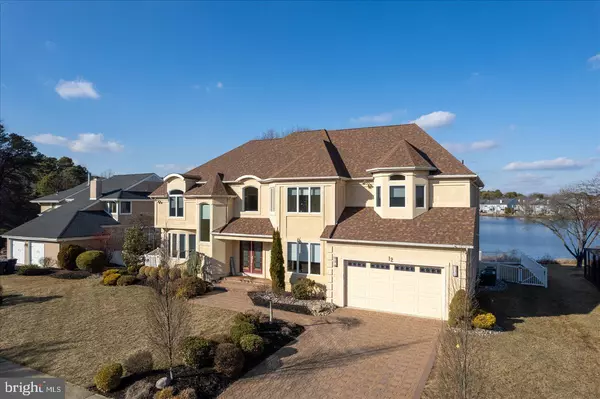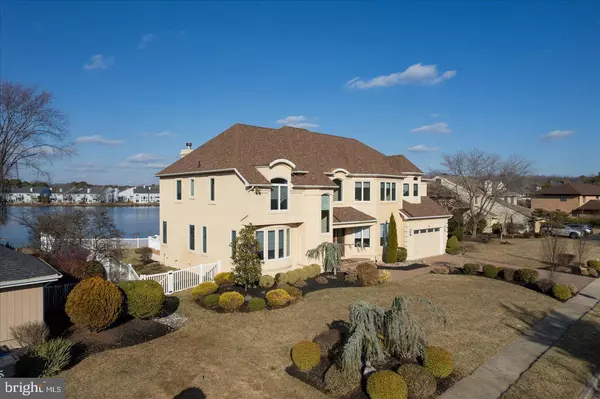12 ALLUVIUM LAKES DR Voorhees, NJ 08043
UPDATED:
02/18/2025 07:57 PM
Key Details
Property Type Single Family Home
Sub Type Detached
Listing Status Active
Purchase Type For Sale
Square Footage 5,019 sqft
Price per Sqft $219
Subdivision Alluvium
MLS Listing ID NJCD2086150
Style Contemporary
Bedrooms 4
Full Baths 3
Half Baths 1
HOA Y/N N
Abv Grd Liv Area 5,019
Originating Board BRIGHT
Year Built 2004
Annual Tax Amount $25,464
Tax Year 2024
Lot Size 0.360 Acres
Acres 0.36
Lot Dimensions 0.00 x 0.00
Property Sub-Type Detached
Property Description
The family room features 22-foot ceilings with palladium windows and a gas fireplace with a natural looking stone surround. The solid hardwood stairs lead you to the open 2nd floor, where you'll find breathtaking views of the lake from the primary en-suite, which features a double-sided gas fireplace, a luxurious primary bath with a jacuzzi tub, a steam shower, and a French door leading to the 2nd-floor outdoor balcony.
The 3rd floor offers even more luxury with a built-in Cherry bar with granite counters, a bar sink, and a beverage refrigerator. The recreation room has plenty of room for a large sectional and a gym area, while the wall of windows offers stunning views of the lake. The 3rd-floor walk-in attic provides ample storage space.
This home is ideally situated on a 75-foot lakefront lot that allows non-motorized boating and fishing. The flat, manicured grass backyard is perfect for a play area, and the lake creates a sense of tranquility that makes you feel like you're on vacation 365 days a year. The newer vinyl fence allows children to play and dogs to roam safely. Located in a highly desirable area, this home is close to top-rated schools, parks, and shopping centers. Don't miss this once-in-a-lifetime opportunity to own a piece of paradise! The architectural roof has just been replaced with a 50 Year shingle in 2024!
Location
State NJ
County Camden
Area Voorhees Twp (20434)
Zoning 100A
Rooms
Other Rooms Living Room, Dining Room, Primary Bedroom, Bedroom 2, Bedroom 3, Bedroom 4, Kitchen, Family Room, Laundry, Recreation Room
Interior
Interior Features Breakfast Area, Butlers Pantry, Built-Ins, Carpet, Crown Moldings, Dining Area, Family Room Off Kitchen, Kitchen - Eat-In, Kitchen - Island, Bathroom - Soaking Tub, Sound System, Sprinkler System, Walk-in Closet(s), WhirlPool/HotTub, Wood Floors
Hot Water Natural Gas
Heating Forced Air, Zoned
Cooling Central A/C, Zoned
Flooring Carpet, Ceramic Tile, Hardwood, Tile/Brick
Fireplaces Number 2
Fireplaces Type Corner, Double Sided, Fireplace - Glass Doors, Gas/Propane, Marble
Inclusions washer, dryer, all lighting, all window treatments, Hot Tub
Equipment Built-In Microwave, Cooktop, Dishwasher, Dryer, Oven - Double, Oven - Wall, Refrigerator, Washer, Disposal
Fireplace Y
Window Features Palladian
Appliance Built-In Microwave, Cooktop, Dishwasher, Dryer, Oven - Double, Oven - Wall, Refrigerator, Washer, Disposal
Heat Source Natural Gas
Laundry Main Floor
Exterior
Exterior Feature Balcony, Deck(s)
Parking Features Garage - Front Entry, Inside Access
Garage Spaces 6.0
Fence Fully, Vinyl
Water Access Y
Water Access Desc Boat - Non Powered Only,Canoe/Kayak,Fishing Allowed,Private Access
View Lake
Roof Type Architectural Shingle
Accessibility None
Porch Balcony, Deck(s)
Attached Garage 2
Total Parking Spaces 6
Garage Y
Building
Lot Description Fishing Available, Landscaping, Secluded, Level
Story 3
Foundation Crawl Space
Sewer Public Sewer
Water Public
Architectural Style Contemporary
Level or Stories 3
Additional Building Above Grade, Below Grade
Structure Type 2 Story Ceilings,9'+ Ceilings
New Construction N
Schools
Elementary Schools E.T. Hamilton School
Middle Schools Voorhees M.S.
High Schools Eastern H.S.
School District Eastern Camden County Reg Schools
Others
Senior Community No
Tax ID 34-00230 31-00012
Ownership Fee Simple
SqFt Source Assessor
Security Features Exterior Cameras
Acceptable Financing Conventional, Cash
Listing Terms Conventional, Cash
Financing Conventional,Cash
Special Listing Condition Standard
Virtual Tour https://tours.mozesphotography.com/tours/MjsHlMV9L




