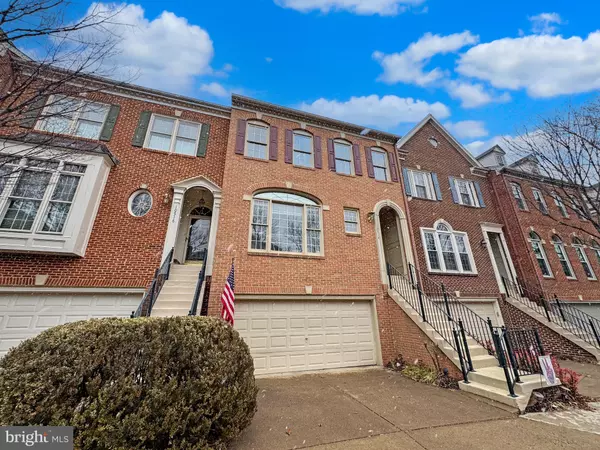10514 JAMES WREN WAY Fairfax, VA 22030
UPDATED:
02/18/2025 10:14 PM
Key Details
Property Type Townhouse
Sub Type Interior Row/Townhouse
Listing Status Coming Soon
Purchase Type For Sale
Square Footage 2,755 sqft
Price per Sqft $299
Subdivision Chancery Square
MLS Listing ID VAFC2005768
Style Colonial
Bedrooms 3
Full Baths 3
Half Baths 1
HOA Fees $198/mo
HOA Y/N Y
Abv Grd Liv Area 2,755
Originating Board BRIGHT
Year Built 1995
Annual Tax Amount $7,536
Tax Year 2024
Lot Size 1,716 Sqft
Acres 0.04
Property Sub-Type Interior Row/Townhouse
Property Description
As you step inside, you're greeted by the warmth of hardwood floors on the main level, creating an inviting and elegant atmosphere. The open-concept living and dining area is bathed in natural light and features a gas fireplace, perfect for cozy evenings. Freshly painted walls throughout the home provide a crisp, modern feel, making every space feel brand new. The kitchen has been completely refreshed with brand-new stainless steel appliances, sleek new countertops, a new sink, and a modern faucet. Whether you're cooking for one or hosting a gathering, this kitchen is stylish, functional, and ready for any occasion.
Upstairs, brand-new plush carpet adds comfort to the private living quarters. The spacious primary suite offers a peaceful retreat with ample closet space and a private en suite bath. Two additional bedrooms provide flexibility for guests, a home office, or whatever fits your lifestyle. The fully finished lower level features a full bathroom and walk-out access to the private patio, making it an ideal space for a recreation room, guest suite, or home gym. The deck has been refinished and provides the perfect setting for outdoor dining, entertaining, or simply unwinding in a peaceful environment.
This home has been meticulously maintained with significant recent upgrades for long-term comfort and efficiency. A new roof was installed in 2019, ensuring durability and peace of mind. The furnace was replaced in 2022, and the cooling systems have been updated with a new upper-level AC unit in 2020 and a brand-new ground-level AC unit and furnace in 2024. In 2024, new trim was added to the back windows and door, enhancing energy efficiency and aesthetics. Additional thoughtful updates include extra railings on all three levels of stairs and railings in two bathrooms for added safety and convenience. The garage door coil was replaced in 2024, making operation smoother and quieter.
Beyond the home itself, the location is truly unbeatable. Chancery Square offers tree-lined streets and a beautifully maintained community, all while being just steps from downtown Fairfax City. Walk to an incredible selection of restaurants, cafes, and shops, or take advantage of nearby farmers markets, local festivals, and live entertainment at Old Town Square. Outdoor enthusiasts will love the proximity to parks and walking trails, while commuters will appreciate quick access to I-66, Route 50, Route 123, and the Vienna/Fairfax-GMU Metro station via Metrobus.
This townhome offers the perfect blend of privacy, modern updates, and city convenience. Every major improvement has already been completed, allowing you to move in with confidence and enjoy everything this home and location have to offer. Don't miss the opportunity to own a beautifully updated home in one of Fairfax's most desirable communities. Schedule your showing today!
Location
State VA
County Fairfax City
Zoning PD-M
Rooms
Other Rooms Living Room, Dining Room, Primary Bedroom, Bedroom 2, Bedroom 3, Kitchen, Game Room, Den, Other
Basement Outside Entrance, Rear Entrance, Full, Fully Finished, Walkout Level
Interior
Interior Features Kitchen - Table Space, Dining Area, Built-Ins, Chair Railings, Crown Moldings, Upgraded Countertops, Primary Bath(s), Wet/Dry Bar, Wood Floors, Floor Plan - Open, Ceiling Fan(s), Window Treatments
Hot Water Natural Gas
Heating Forced Air, Zoned
Cooling Central A/C, Zoned
Fireplaces Number 1
Fireplaces Type Fireplace - Glass Doors, Mantel(s)
Equipment Dishwasher, Disposal, Dryer, Icemaker, Refrigerator, Stove, Washer
Fireplace Y
Appliance Dishwasher, Disposal, Dryer, Icemaker, Refrigerator, Stove, Washer
Heat Source Natural Gas
Laundry Has Laundry
Exterior
Exterior Feature Deck(s), Patio(s)
Parking Features Garage Door Opener
Garage Spaces 2.0
Fence Rear
Utilities Available Cable TV Available
Amenities Available Jog/Walk Path
Water Access N
Roof Type Asphalt
Accessibility None
Porch Deck(s), Patio(s)
Attached Garage 2
Total Parking Spaces 2
Garage Y
Building
Story 3
Foundation Permanent
Sewer Public Sewer
Water Public
Architectural Style Colonial
Level or Stories 3
Additional Building Above Grade, Below Grade
Structure Type 9'+ Ceilings,Vaulted Ceilings
New Construction N
Schools
Elementary Schools Daniels Run
Middle Schools Katherine Johnson
High Schools Fairfax
School District Fairfax County Public Schools
Others
HOA Fee Include Lawn Maintenance,Reserve Funds,Snow Removal,Trash
Senior Community No
Tax ID 57 4 32 085
Ownership Fee Simple
SqFt Source Assessor
Security Features Electric Alarm
Special Listing Condition Standard


