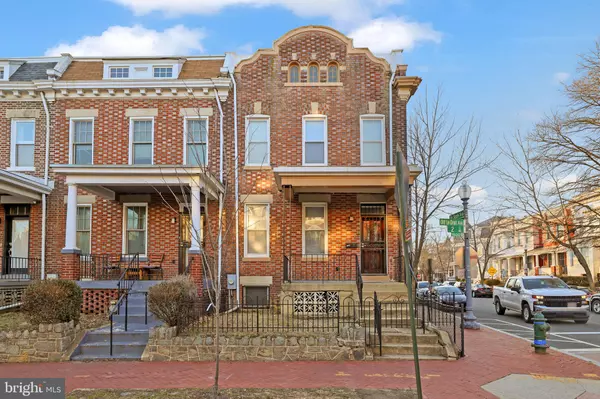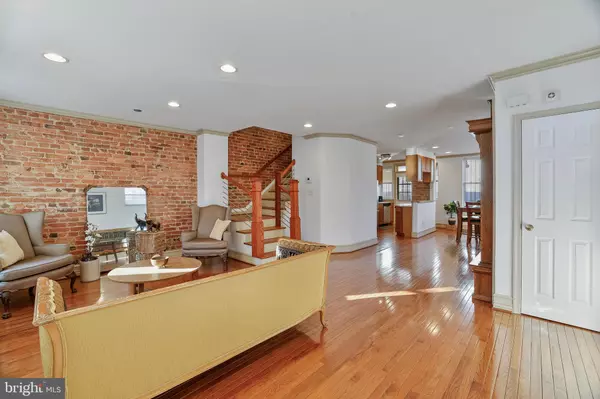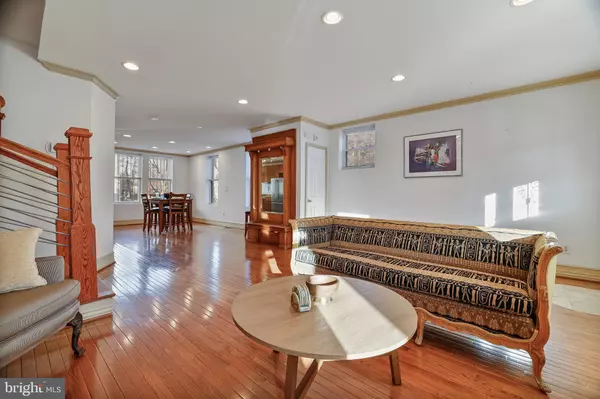1854 2ND ST NW Washington, DC 20001
UPDATED:
02/19/2025 09:48 PM
Key Details
Property Type Townhouse
Sub Type End of Row/Townhouse
Listing Status Active
Purchase Type For Sale
Square Footage 2,335 sqft
Price per Sqft $436
Subdivision Ledroit Park
MLS Listing ID DCDC2185530
Style Colonial
Bedrooms 3
Full Baths 3
Half Baths 1
HOA Y/N N
Abv Grd Liv Area 1,575
Originating Board BRIGHT
Year Built 1911
Annual Tax Amount $5,797
Tax Year 2024
Lot Size 1,778 Sqft
Acres 0.04
Property Sub-Type End of Row/Townhouse
Property Description
1854 2nd Street NW | Washington, DC 20001
This stunning 3-bedroom, 3.5-bath Colonial-style end-unit is a rare gem in historic LeDroit Park. Built in 1911, this home offers 2,335 square feet of living space filled with light, warmth, and timeless charm.
Main Living Space
Beautiful hardwood floors, recessed lighting, and exposed brick create an inviting ambiance, while large windows flood the home with natural light from every angle. Despite the abundance of light, the home retains a private and peaceful feel thanks to its end-unit position, set back on the lot with a side yard and two rear porches offering tranquil views of Anna J. Cooper Circle.
The main level boasts an open, light-filled living and dining area, with a half bath conveniently located for guests.
Bedrooms
Primary Bedroom: The luxurious primary suite features vaulted ceilings soaring up to 20 feet, revealing stunning period architectural windows that bathe the space in even more natural light. Soaking tub and stand up shower, in the huge en suite bathroom.
Guest Room: The spacious guest room includes a walk-out balcony, perfect for enjoying morning coffee or fresh air. Ensuite bathroom.
Basement Suite
The large basement level is a standout feature, complete with a full kitchen, windows throughout, and a private entrance, making it perfect as a guest suite, in-law quarters, or an income-producing rental. It also connects to the main house for added flexibility. En suite bathroom
Kitchens
The upper-level kitchen is appointed with granite countertops and ample space for meal prep and entertainment, while the basement kitchen offers its own fully equipped space for independent living or extended stays.
Outdoor Space
The spacious backyard opens onto a drivable alley, providing easy access and an opportunity for off-street parking. With plenty of space for planting your dream garden or hosting outdoor dining and entertainment, this backyard is a rare find in the heart of the city.
Location & Neighborhood
LeDroit Park is not only known for its stunning architecture and tree-lined streets but also for its rich history. This neighborhood has been home to some of the greatest leaders, thinkers, and cultural icons of the 20th and 21st centuries. Living here means joining a community steeped in heritage and creativity, with close proximity to parks, top dining options, and the vibrant cultural landmarks of Washington, DC.
Location
State DC
County Washington
Zoning RF-1
Rooms
Other Rooms Living Room, Kitchen, Recreation Room
Basement Connecting Stairway, Fully Finished, Interior Access, Improved, Outside Entrance, Rear Entrance, Walkout Stairs
Interior
Interior Features Ceiling Fan(s), Combination Dining/Living, Skylight(s), Window Treatments, Wood Floors, Dining Area, Kitchen - Gourmet, Kitchenette
Hot Water Natural Gas
Heating Central
Cooling Central A/C
Flooring Carpet, Ceramic Tile, Hardwood
Equipment Dishwasher, Disposal, Dryer - Front Loading, Oven/Range - Electric, Refrigerator, Stainless Steel Appliances, Washer - Front Loading, Water Conditioner - Owned
Fireplace N
Appliance Dishwasher, Disposal, Dryer - Front Loading, Oven/Range - Electric, Refrigerator, Stainless Steel Appliances, Washer - Front Loading, Water Conditioner - Owned
Heat Source Natural Gas
Exterior
Water Access N
Roof Type Built-Up
Accessibility None
Garage N
Building
Story 2
Foundation Brick/Mortar
Sewer Public Sewer
Water Public
Architectural Style Colonial
Level or Stories 2
Additional Building Above Grade, Below Grade
New Construction N
Schools
School District District Of Columbia Public Schools
Others
Senior Community No
Tax ID 3096//0140
Ownership Fee Simple
SqFt Source Assessor
Acceptable Financing Cash, Conventional, FHA, VA
Listing Terms Cash, Conventional, FHA, VA
Financing Cash,Conventional,FHA,VA
Special Listing Condition Standard
Virtual Tour https://player.vimeo.com/video/1057490672?byline=0&title=0&owner=0&name=0&logos=0&profile=0&profilepicture=0&vimeologo=0&portrait=0




