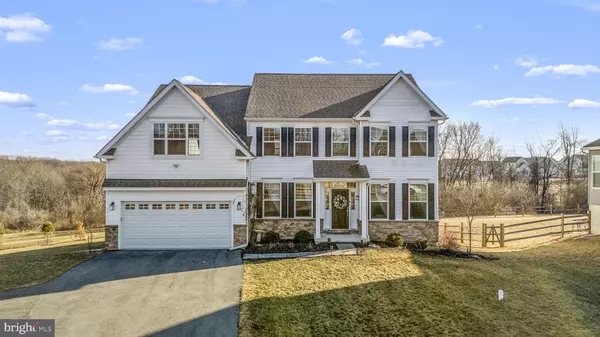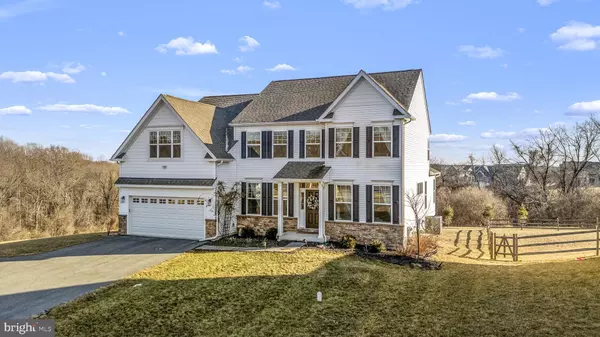10 WAKEFIELD DR Coatesville, PA 19320
UPDATED:
02/18/2025 06:13 PM
Key Details
Property Type Single Family Home
Sub Type Detached
Listing Status Active
Purchase Type For Sale
Square Footage 3,415 sqft
Price per Sqft $186
Subdivision Ridgecrest
MLS Listing ID PACT2091514
Style Colonial
Bedrooms 4
Full Baths 2
Half Baths 1
HOA Fees $251/qua
HOA Y/N Y
Abv Grd Liv Area 3,415
Originating Board BRIGHT
Year Built 2021
Annual Tax Amount $15,385
Tax Year 2024
Lot Size 0.366 Acres
Acres 0.37
Property Sub-Type Detached
Property Description
Step inside to a grand two-story foyer, flanked by a formal living room on the right and a spacious dining room on the left. As you move further into the home, you'll enter the expansive gathering room, seamlessly connected to the gourmet kitchen—perfect for entertaining. The chef's kitchen boasts an oversized island ideal for meal prep and casual dining, a gourmet gas cooktop with a range hood, a wall oven, and a built-in microwave, ensuring an exceptional cooking experience.
Just off the kitchen, the bright and airy solarium provides a serene space to enjoy your morning coffee while taking in breathtaking wooded views. A dedicated home office offers a quiet retreat for remote work. Completing the first floor are a convenient powder room, a laundry room, and access to the two-car garage.
Upstairs, the luxurious owner's suite features a private sitting area, an expansive walk-in closet, and a spa-like bathroom with dual vanities, a soaking tub, and a walk-in shower. The open hallway on the second floor includes space for a cozy reading nook or library. Three additional generously sized bedrooms and a full bathroom complete the upper level, overlooking the foyer below.
The unfinished basement offers endless potential, featuring a large sliding glass door leading to the backyard, a double window for natural light, and pre-installed hookups for a full bathroom.
Nestled in the desirable Ridgecrest community, this home offers convenient access to shopping, the train station, and a wealth of neighborhood amenities, including scenic walking trails, a playground, and an outdoor workout area.
Don't miss your chance to own this exquisite home—schedule your tour today!
Location
State PA
County Chester
Area East Fallowfield Twp (10347)
Zoning R10 RES: 1 FAM
Rooms
Basement Full, Outside Entrance, Poured Concrete, Rough Bath Plumb, Unfinished, Sump Pump, Walkout Level, Windows
Interior
Interior Features Bathroom - Soaking Tub, Bathroom - Walk-In Shower, Carpet, Family Room Off Kitchen, Floor Plan - Open, Floor Plan - Traditional, Formal/Separate Dining Room, Kitchen - Eat-In, Kitchen - Gourmet, Kitchen - Island, Kitchen - Table Space, Recessed Lighting, Upgraded Countertops, Walk-in Closet(s)
Hot Water Natural Gas
Heating Forced Air
Cooling Central A/C
Flooring Carpet, Laminated
Inclusions Refrigerator, Washer, Dryer
Equipment Built-In Microwave, Cooktop, Dishwasher, Disposal, Dryer - Front Loading, Exhaust Fan, Oven - Wall, Refrigerator, Stainless Steel Appliances, Washer
Furnishings No
Fireplace N
Appliance Built-In Microwave, Cooktop, Dishwasher, Disposal, Dryer - Front Loading, Exhaust Fan, Oven - Wall, Refrigerator, Stainless Steel Appliances, Washer
Heat Source Natural Gas
Laundry Main Floor
Exterior
Parking Features Garage - Front Entry, Garage Door Opener, Inside Access
Garage Spaces 5.0
Water Access N
Roof Type Shingle
Accessibility None
Attached Garage 2
Total Parking Spaces 5
Garage Y
Building
Story 2
Foundation Concrete Perimeter
Sewer Public Sewer
Water Public
Architectural Style Colonial
Level or Stories 2
Additional Building Above Grade, Below Grade
New Construction N
Schools
School District Coatesville Area
Others
Senior Community No
Tax ID 47-06 -0010.1500
Ownership Fee Simple
SqFt Source Assessor
Special Listing Condition Standard
Virtual Tour https://dan-williams-photography.aryeo.com/sites/kjlbpxa/unbranded




