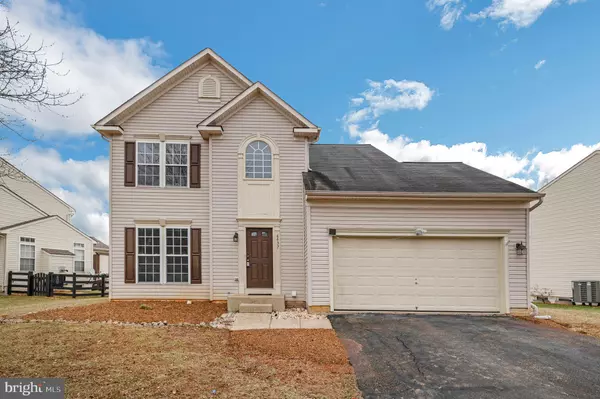6637 CLARKES MEADOW DR Bealeton, VA 22712
UPDATED:
02/17/2025 09:49 PM
Key Details
Property Type Single Family Home
Sub Type Detached
Listing Status Active
Purchase Type For Sale
Square Footage 2,952 sqft
Price per Sqft $192
Subdivision Green Meadows Phase 3
MLS Listing ID VAFQ2015446
Style Colonial
Bedrooms 3
Full Baths 3
Half Baths 1
HOA Fees $165/qua
HOA Y/N Y
Abv Grd Liv Area 1,952
Originating Board BRIGHT
Year Built 2005
Annual Tax Amount $3,426
Tax Year 2022
Lot Size 10,010 Sqft
Acres 0.23
Property Sub-Type Detached
Property Description
The upper level features 3 generously sized bedrooms and 2 full baths. The primary suite offers a spa-like experience with an oversized soaking tub, a dual shower, and a spacious walk-in closet.
Both bathrooms are enhanced with tile finishes, adding a touch of luxury.Lower Level:
The walk-up lower level includes a large bonus room that can be used as a recreation space, home office, or guest suite. A full bath and walk-in closet provide additional flexibility and comfort.
The laundry room, complete with a washer, and dryer, is conveniently located on this level.
The HVAC system was replaced in 2024, and the 75-gallon water heater was updated in 2016, ensuring efficiency and comfort. Don't miss out—schedule your show today and experience everything this home has to offer!
Location
State VA
County Fauquier
Zoning R2
Rooms
Other Rooms Dining Room, Primary Bedroom, Bedroom 2, Kitchen, Family Room, Foyer, Great Room, Bathroom 1
Basement Connecting Stairway, Fully Finished, Outside Entrance
Interior
Interior Features Dining Area, Floor Plan - Open, Kitchen - Gourmet, Recessed Lighting, Walk-in Closet(s), Bathroom - Soaking Tub, Bathroom - Walk-In Shower, Carpet, Ceiling Fan(s), Pantry, Primary Bath(s), Other, Wood Floors
Hot Water Bottled Gas
Heating Forced Air
Cooling Ceiling Fan(s), Central A/C
Flooring Carpet, Ceramic Tile, Hardwood, Luxury Vinyl Tile
Equipment Built-In Microwave, Disposal, Dishwasher, Refrigerator, Oven/Range - Electric, Washer, Dryer, Exhaust Fan, Icemaker, Stainless Steel Appliances, Stove
Fireplace N
Appliance Built-In Microwave, Disposal, Dishwasher, Refrigerator, Oven/Range - Electric, Washer, Dryer, Exhaust Fan, Icemaker, Stainless Steel Appliances, Stove
Heat Source Electric
Laundry Basement, Washer In Unit, Dryer In Unit
Exterior
Parking Features Garage Door Opener, Garage - Front Entry
Garage Spaces 2.0
Amenities Available Common Grounds, Jog/Walk Path, Tot Lots/Playground
Water Access N
Accessibility None
Attached Garage 2
Total Parking Spaces 2
Garage Y
Building
Story 3
Foundation Crawl Space
Sewer Public Sewer
Water Public
Architectural Style Colonial
Level or Stories 3
Additional Building Above Grade, Below Grade
New Construction N
Schools
Elementary Schools Grace Miller
Middle Schools William C. Taylor
High Schools Liberty
School District Fauquier County Public Schools
Others
HOA Fee Include Insurance,Management,Trash,Snow Removal
Senior Community No
Tax ID 6981-42-7906
Ownership Fee Simple
SqFt Source Assessor
Special Listing Condition Standard




