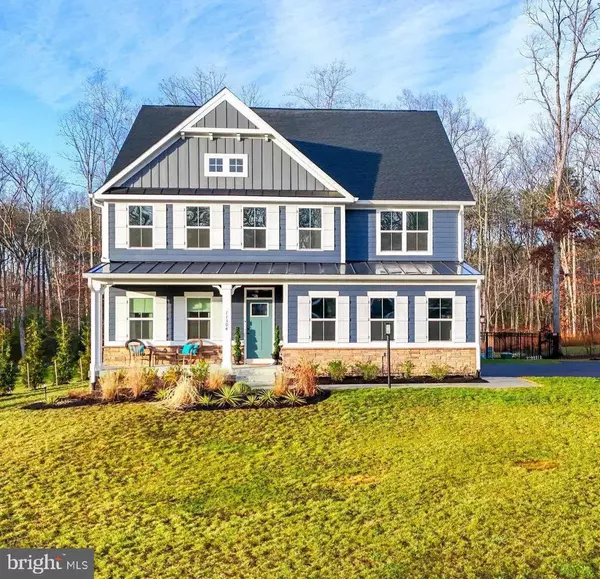11304 OAKVILLE LN Spotsylvania, VA 22551
UPDATED:
02/15/2025 12:08 PM
Key Details
Property Type Single Family Home
Sub Type Detached
Listing Status Active
Purchase Type For Sale
Square Footage 5,340 sqft
Price per Sqft $159
Subdivision Fawn Lake
MLS Listing ID VASP2030634
Style Craftsman,Traditional
Bedrooms 5
Full Baths 4
Half Baths 1
HOA Fees $3,403/ann
HOA Y/N Y
Abv Grd Liv Area 3,656
Originating Board BRIGHT
Year Built 2022
Annual Tax Amount $737
Tax Year 2022
Lot Size 0.390 Acres
Acres 0.39
Property Sub-Type Detached
Property Description
Location
State VA
County Spotsylvania
Zoning R1
Direction Northeast
Rooms
Other Rooms Living Room, Dining Room, Primary Bedroom, Bedroom 2, Kitchen, Family Room, Basement, Bedroom 1, Laundry, Mud Room, Office, Bathroom 2, Bathroom 3, Primary Bathroom
Basement Fully Finished, Rear Entrance, Sump Pump
Interior
Interior Features Family Room Off Kitchen, Dining Area, Efficiency, Formal/Separate Dining Room, Kitchen - Eat-In, Kitchen - Gourmet, Kitchen - Island, Kitchen - Table Space, Pantry, Primary Bath(s), Recessed Lighting, Walk-in Closet(s)
Hot Water Electric
Heating Heat Pump(s), Programmable Thermostat
Cooling Programmable Thermostat, Central A/C
Flooring Carpet, Luxury Vinyl Plank, Ceramic Tile
Fireplaces Number 1
Fireplaces Type Gas/Propane
Equipment Built-In Microwave, Cooktop, Dishwasher, Disposal, Dryer, Oven - Double, Oven/Range - Gas, Refrigerator, Stainless Steel Appliances, Washer, Water Heater - High-Efficiency
Fireplace Y
Appliance Built-In Microwave, Cooktop, Dishwasher, Disposal, Dryer, Oven - Double, Oven/Range - Gas, Refrigerator, Stainless Steel Appliances, Washer, Water Heater - High-Efficiency
Heat Source Propane - Leased
Laundry Main Floor
Exterior
Exterior Feature Deck(s)
Parking Features Garage - Side Entry, Garage Door Opener, Inside Access
Garage Spaces 2.0
Fence Rear, Wrought Iron
Utilities Available Cable TV Available, Propane, Under Ground
Amenities Available Bike Trail, Common Grounds, Baseball Field, Basketball Courts, Club House, Golf Course Membership Available, Beach, Exercise Room, Jog/Walk Path, Lake, Picnic Area, Pool - Outdoor, Security, Swimming Pool, Tennis Courts, Tot Lots/Playground, Volleyball Courts, Water/Lake Privileges
Water Access N
View Garden/Lawn, Trees/Woods
Roof Type Shingle
Accessibility 36\"+ wide Halls
Porch Deck(s)
Attached Garage 2
Total Parking Spaces 2
Garage Y
Building
Lot Description Backs - Open Common Area, Backs to Trees, Adjoins - Open Space, Cul-de-sac, Rear Yard
Story 3
Foundation Concrete Perimeter
Sewer Public Sewer
Water Public
Architectural Style Craftsman, Traditional
Level or Stories 3
Additional Building Above Grade, Below Grade
Structure Type 9'+ Ceilings,Vaulted Ceilings
New Construction N
Schools
Elementary Schools Brock Road
Middle Schools Ni River
High Schools Riverbend
School District Spotsylvania County Public Schools
Others
Pets Allowed Y
HOA Fee Include Common Area Maintenance,Management,Road Maintenance,Pool(s),Reserve Funds
Senior Community No
Tax ID 18C521717-
Ownership Fee Simple
SqFt Source Estimated
Security Features Security Gate
Acceptable Financing Conventional, Cash, VA, FHA
Listing Terms Conventional, Cash, VA, FHA
Financing Conventional,Cash,VA,FHA
Special Listing Condition Standard
Pets Allowed No Pet Restrictions
Virtual Tour https://listings.blueskyemedia.com/videos/0194ef9c-4023-7042-962f-3ca8130b2a68




