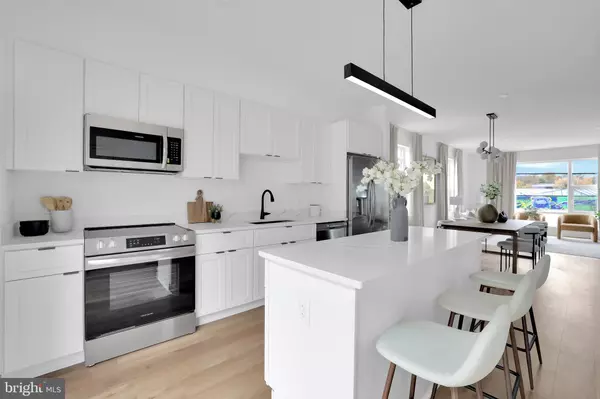1036 HOWARD RD SE Washington, DC 20020
UPDATED:
02/20/2025 05:13 PM
Key Details
Property Type Townhouse
Sub Type Interior Row/Townhouse
Listing Status Active
Purchase Type For Sale
Square Footage 1,879 sqft
Price per Sqft $345
Subdivision Anacostia
MLS Listing ID DCDC2184970
Style Contemporary
Bedrooms 3
Full Baths 3
Half Baths 1
HOA Fees $190/mo
HOA Y/N Y
Abv Grd Liv Area 1,879
Originating Board BRIGHT
Year Built 2024
Annual Tax Amount $991
Tax Year 2024
Lot Size 775 Sqft
Acres 0.02
Lot Dimensions 0.00 x 0.00
Property Sub-Type Interior Row/Townhouse
Property Description
The Ana Townhomes at Howard Road offer 20 exquisite, brand-new residences designed to blend modern luxury with affordability, bringing upscale, transit-oriented living to the vibrant Anacostia community.
Each home features a spacious, contemporary open floor plan across three expansive levels, complete with 3.5 baths, a one-car garage, and sophisticated finishes like quartz countertops and island, LVP flooring, Kohler fixtures, and recessed lighting. These homes are engineered for comfort and energy efficiency with LED lighting, Energy Star stainless steel appliances, commercial-grade energy-efficient windows, and ZipSystem sheathing for long-lasting durability.
Step outside to your private rear deck off the kitchen, and enjoy generous walk-in closets with abundant storage space on every level.
As an added bonus, the builder is prepaying a year's worth of HOA fees ($190/month)! *Preferred closing with Answer Title.*
Living at The Ana Townhomes means enjoying the best of both suburban ease and urban convenience. You'll have access to the Anacostia Metro Station and The Bridge District, and be just minutes from grocery stores like Harris Teeter, Whole Foods, and Giant Food. The vibrant amenities of **Navy Yard, The Wharf, and Capitol Riverfront** are all within 2 miles, offering endless dining, shopping, and entertainment options.
Visit the model home today at 1038 Howard Road SE and experience all the exceptional features for yourself!
Location
State DC
County Washington
Zoning R
Rooms
Main Level Bedrooms 1
Interior
Interior Features Bathroom - Stall Shower, Bathroom - Tub Shower, Combination Dining/Living, Combination Kitchen/Dining, Combination Kitchen/Living, Entry Level Bedroom, Family Room Off Kitchen, Floor Plan - Open, Kitchen - Island, Pantry, Walk-in Closet(s), Upgraded Countertops, Recessed Lighting, Primary Bath(s), Kitchen - Gourmet, Kitchen - Eat-In, Dining Area
Hot Water Electric
Heating Central
Cooling Central A/C
Flooring Luxury Vinyl Plank
Equipment Dishwasher, Disposal, Energy Efficient Appliances, Exhaust Fan, Refrigerator, Stove, Stainless Steel Appliances, Built-In Microwave, Oven/Range - Electric, Water Heater
Furnishings No
Fireplace N
Window Features Double Pane,Energy Efficient
Appliance Dishwasher, Disposal, Energy Efficient Appliances, Exhaust Fan, Refrigerator, Stove, Stainless Steel Appliances, Built-In Microwave, Oven/Range - Electric, Water Heater
Heat Source Central
Laundry Hookup
Exterior
Exterior Feature Deck(s)
Parking Features Garage Door Opener, Garage - Rear Entry
Garage Spaces 1.0
Water Access N
Accessibility None
Porch Deck(s)
Attached Garage 1
Total Parking Spaces 1
Garage Y
Building
Story 3
Foundation Concrete Perimeter, Permanent
Sewer Public Sewer
Water Public
Architectural Style Contemporary
Level or Stories 3
Additional Building Above Grade, Below Grade
Structure Type Dry Wall
New Construction Y
Schools
School District District Of Columbia Public Schools
Others
Pets Allowed Y
HOA Fee Include Common Area Maintenance,Lawn Maintenance,Snow Removal,Trash
Senior Community No
Tax ID 5860//1050
Ownership Fee Simple
SqFt Source Assessor
Acceptable Financing Cash, Conventional, FHA, VA
Listing Terms Cash, Conventional, FHA, VA
Financing Cash,Conventional,FHA,VA
Special Listing Condition Standard
Pets Allowed No Pet Restrictions




