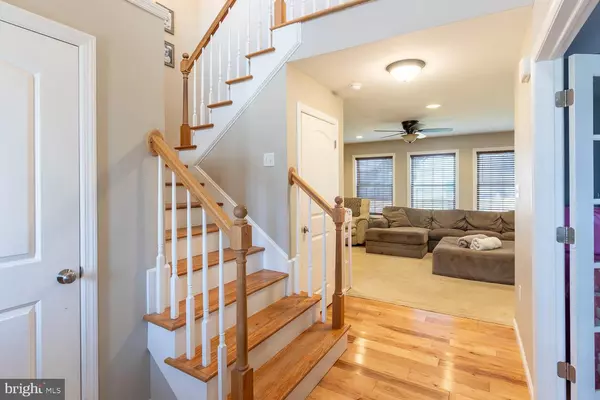109 GRANITE DR Bellefonte, PA 16823
UPDATED:
02/20/2025 03:44 PM
Key Details
Property Type Single Family Home
Sub Type Detached
Listing Status Active
Purchase Type For Sale
Square Footage 1,822 sqft
Price per Sqft $318
Subdivision Stonehenge
MLS Listing ID PACE2513156
Style Traditional
Bedrooms 4
Full Baths 3
Half Baths 1
HOA Fees $100/ann
HOA Y/N Y
Abv Grd Liv Area 1,822
Originating Board BRIGHT
Year Built 2018
Annual Tax Amount $4,313
Tax Year 2024
Lot Size 0.470 Acres
Acres 0.47
Lot Dimensions 0.00 x 0.00
Property Sub-Type Detached
Property Description
Location
State PA
County Centre
Area Spring Twp (16413)
Zoning RESIDENTIAL
Rooms
Other Rooms Living Room, Dining Room, Primary Bedroom, Bedroom 2, Bedroom 3, Kitchen, Basement, Bedroom 1, Primary Bathroom, Full Bath, Half Bath
Basement Full, Partially Finished, Windows, Heated, Improved, Interior Access
Interior
Interior Features Bar, Bathroom - Walk-In Shower, Bathroom - Tub Shower, Family Room Off Kitchen, Formal/Separate Dining Room, Kitchen - Island, Pantry, Primary Bath(s)
Hot Water Natural Gas
Heating Forced Air, Heat Pump(s)
Cooling Central A/C
Flooring Carpet, Hardwood, Luxury Vinyl Plank, Tile/Brick
Fireplaces Number 1
Fireplaces Type Wood
Inclusions Island Chairs, Patio Set, Pergola, Raised Bed Garden, Playset, All Kitchen Appliances, Washer & Dryer are Negotiable.
Equipment Dishwasher, Dryer - Gas, Microwave, Oven/Range - Gas, Refrigerator, Stainless Steel Appliances, Washer, Water Heater
Fireplace Y
Appliance Dishwasher, Dryer - Gas, Microwave, Oven/Range - Gas, Refrigerator, Stainless Steel Appliances, Washer, Water Heater
Heat Source Natural Gas
Laundry Main Floor
Exterior
Exterior Feature Patio(s), Porch(es)
Parking Features Garage - Front Entry, Inside Access, Built In
Garage Spaces 2.0
Water Access N
Roof Type Shingle
Accessibility None
Porch Patio(s), Porch(es)
Attached Garage 2
Total Parking Spaces 2
Garage Y
Building
Story 2
Foundation Block
Sewer Public Sewer
Water Public
Architectural Style Traditional
Level or Stories 2
Additional Building Above Grade, Below Grade
New Construction N
Schools
School District Bellefonte Area
Others
HOA Fee Include Common Area Maintenance,Snow Removal
Senior Community No
Tax ID 13-413-,158-,0000-
Ownership Fee Simple
SqFt Source Assessor
Special Listing Condition Standard




