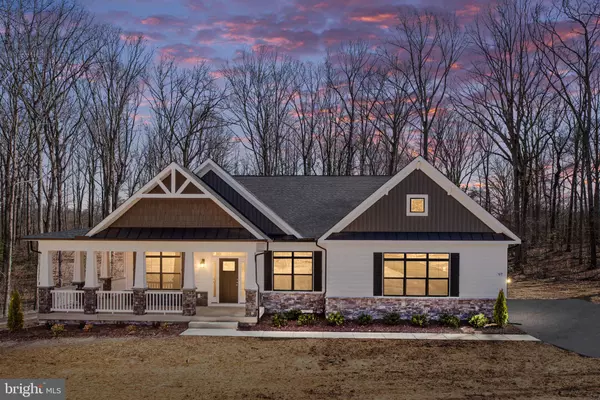35 LONGWOOD DR Stafford, VA 22556
UPDATED:
02/11/2025 07:15 AM
Key Details
Property Type Single Family Home
Sub Type Detached
Listing Status Active
Purchase Type For Sale
Square Footage 3,000 sqft
Price per Sqft $309
Subdivision Windsor Forest
MLS Listing ID VAST2035604
Style Colonial,Craftsman,Raised Ranch/Rambler,Ranch/Rambler
Bedrooms 4
Full Baths 2
Half Baths 1
HOA Fees $63/ann
HOA Y/N Y
Abv Grd Liv Area 3,000
Originating Board BRIGHT
Year Built 2025
Tax Year 2025
Lot Size 2.854 Acres
Acres 2.85
Property Sub-Type Detached
Property Description
Location
State VA
County Stafford
Zoning A2
Rooms
Basement Rear Entrance, Unfinished, Sump Pump, Walkout Level, Windows
Main Level Bedrooms 4
Interior
Interior Features Attic, Bathroom - Soaking Tub, Entry Level Bedroom, Family Room Off Kitchen, Kitchen - Gourmet, Kitchen - Island, Pantry, Recessed Lighting, Walk-in Closet(s)
Hot Water Electric
Heating Heat Pump(s)
Cooling Heat Pump(s)
Flooring Carpet, Ceramic Tile
Fireplaces Number 1
Fireplaces Type Gas/Propane, Marble
Equipment Built-In Microwave, Cooktop, Dishwasher, ENERGY STAR Refrigerator, Oven - Double, Range Hood, Stainless Steel Appliances, Water Heater
Furnishings No
Fireplace Y
Window Features Low-E,Screens,Transom
Appliance Built-In Microwave, Cooktop, Dishwasher, ENERGY STAR Refrigerator, Oven - Double, Range Hood, Stainless Steel Appliances, Water Heater
Heat Source Electric
Exterior
Parking Features Garage - Front Entry, Garage Door Opener
Garage Spaces 3.0
Utilities Available Cable TV, Electric Available
Amenities Available Common Grounds, Horse Trails
Water Access N
View Trees/Woods
Roof Type Architectural Shingle
Street Surface Black Top
Accessibility Level Entry - Main
Road Frontage State
Attached Garage 3
Total Parking Spaces 3
Garage Y
Building
Lot Description Backs to Trees, Trees/Wooded
Story 2
Foundation Concrete Perimeter
Sewer Septic Exists
Water Well
Architectural Style Colonial, Craftsman, Raised Ranch/Rambler, Ranch/Rambler
Level or Stories 2
Additional Building Above Grade
New Construction Y
Schools
School District Stafford County Public Schools
Others
Pets Allowed Y
Senior Community No
Tax ID 18N 1 62
Ownership Fee Simple
SqFt Source Estimated
Special Listing Condition Standard
Pets Allowed No Pet Restrictions




