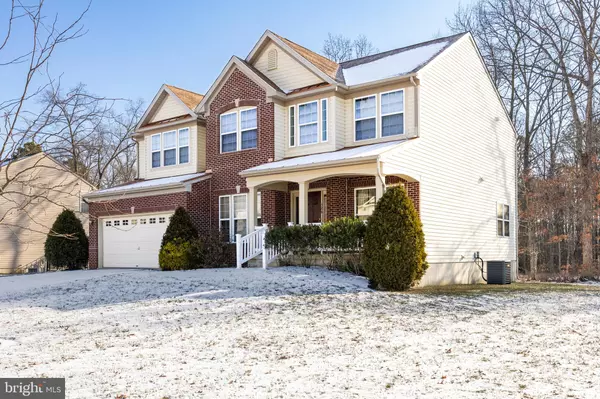328 DANVILLE DR Williamstown, NJ 08094
UPDATED:
02/17/2025 08:18 PM
Key Details
Property Type Single Family Home
Sub Type Detached
Listing Status Active
Purchase Type For Sale
Square Footage 2,886 sqft
Price per Sqft $181
Subdivision Willow Woods
MLS Listing ID NJGL2052788
Style Colonial
Bedrooms 5
Full Baths 3
HOA Y/N N
Abv Grd Liv Area 2,886
Originating Board BRIGHT
Year Built 2009
Annual Tax Amount $11,974
Tax Year 2024
Lot Size 0.473 Acres
Acres 0.47
Lot Dimensions 100.00 x 206.00
Property Sub-Type Detached
Property Description
This 5-bedroom, 3-full bath home offers a fantastic layout, high ceilings throughout, and a private backyard setting on a nearly .5 acre lot, all waiting for your personal touch. Step inside to a grand two-story foyer with hardwood floors and an abundance of natural light. The 9-foot ceilings extend throughout the home, creating an open and airy feel. The main level features a formal living and dining room, plus a grand family room with a gas fireplace for cozy nights in front of the fire. The kitchen boasts stainless steel appliances, recessed lighting, a large center island, and an eat-in area, with a sliding door leading to the deck—perfect for morning coffee or evening relaxation. A first-floor bedroom and full bath provide flexibility for guests or multi-generational living. Upstairs, you'll find four spacious bedrooms and two full baths. The massive primary suite includes a sitting area, a walk-in closet, and a private en-suite bath with a double vanity and tub-shower combo. The large unfinished basement offers endless potential, featuring rough-in plumbing ready for a future full bath. Additional updates include a new heating coil (2019) and water heater (2020). This estate sale home is in good condition but being sold as-is, allowing you to make it your own. With a prime location backing to woods for privacy and proximity to top amenities, this home is a true gem.
Location
State NJ
County Gloucester
Area Monroe Twp (20811)
Zoning RESIDENTIAL
Rooms
Other Rooms Living Room, Dining Room, Primary Bedroom, Sitting Room, Bedroom 2, Bedroom 3, Kitchen, Family Room, Foyer, Bedroom 1, Laundry, Bathroom 1, Primary Bathroom
Basement Unfinished, Rough Bath Plumb
Main Level Bedrooms 1
Interior
Interior Features Bathroom - Stall Shower, Bathroom - Tub Shower, Carpet, Ceiling Fan(s), Entry Level Bedroom, Family Room Off Kitchen, Floor Plan - Open, Formal/Separate Dining Room, Kitchen - Eat-In, Pantry, Primary Bath(s), Recessed Lighting, Walk-in Closet(s), Wood Floors
Hot Water Natural Gas
Heating Forced Air
Cooling Central A/C
Flooring Hardwood, Carpet, Laminated
Fireplaces Number 1
Fireplaces Type Gas/Propane
Inclusions All existing kitchen appliances, washer, dryer (all in as-is condition)
Furnishings No
Fireplace Y
Heat Source Natural Gas
Laundry Main Floor
Exterior
Exterior Feature Deck(s), Porch(es)
Parking Features Garage - Front Entry, Inside Access
Garage Spaces 6.0
Water Access N
View Trees/Woods
Roof Type Shingle,Copper
Accessibility None
Porch Deck(s), Porch(es)
Attached Garage 2
Total Parking Spaces 6
Garage Y
Building
Story 2
Foundation Concrete Perimeter
Sewer Public Sewer
Water Public
Architectural Style Colonial
Level or Stories 2
Additional Building Above Grade, Below Grade
Structure Type Dry Wall
New Construction N
Schools
School District Monroe Township
Others
Senior Community No
Tax ID 11-001290105-00024
Ownership Fee Simple
SqFt Source Assessor
Special Listing Condition Standard




