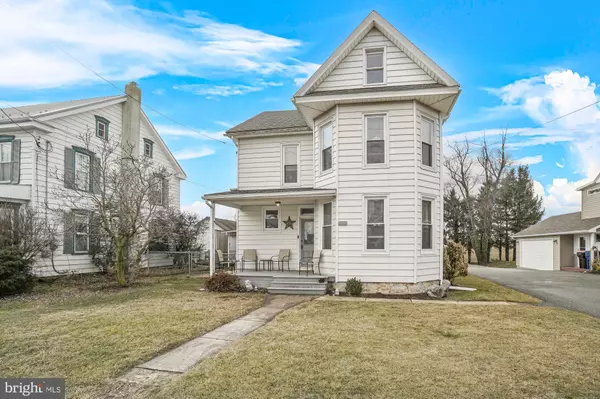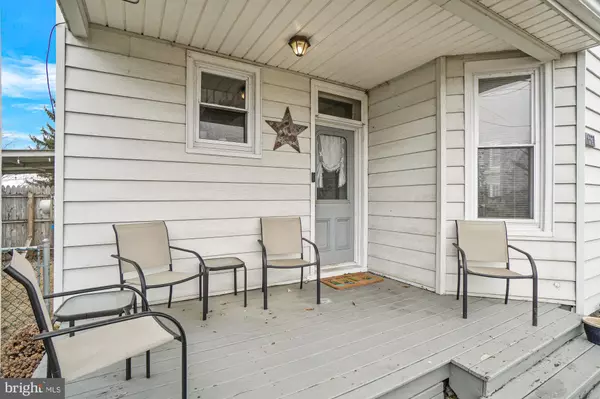6321 WAYNE HIGHWAY Waynesboro, PA 17268
UPDATED:
02/20/2025 02:14 AM
Key Details
Property Type Single Family Home
Sub Type Detached
Listing Status Active
Purchase Type For Sale
Square Footage 1,900 sqft
Price per Sqft $147
Subdivision None Available
MLS Listing ID PAFL2025052
Style Traditional
Bedrooms 4
Full Baths 2
HOA Y/N N
Abv Grd Liv Area 1,900
Originating Board BRIGHT
Year Built 1900
Annual Tax Amount $2,563
Tax Year 2024
Lot Size 9,583 Sqft
Acres 0.22
Property Sub-Type Detached
Property Description
Elegant hardwood floors flow throughout the home, enhanced by vintage glass door handles and a beautifully carved wood banister on the staircase, adding timeless character and charm. Outside, you'll find a fenced yard, a handy storage shed, and a 2-car detached garage with a shared driveway. Stay cool in the summer with central air conditioning. The property is equipped with a cistern and a septic system, which requires pumping every five years according to local regulations. Ideally located just minutes from downtown Waynesboro and Chambersburg, this home offers both convenience and comfort. Washer, Dryer and Freezer DO NOT convey.
Location
State PA
County Franklin
Area Quincy Twp (14519)
Zoning RESIDENTIAL
Rooms
Other Rooms Dining Room, Primary Bedroom, Bedroom 2, Bedroom 3, Bedroom 4, Kitchen, Family Room, Basement, Laundry, Mud Room, Bonus Room, Full Bath
Basement Interior Access, Outside Entrance, Partial, Unfinished
Main Level Bedrooms 1
Interior
Interior Features Attic, Ceiling Fan(s), Chair Railings, Dining Area, Entry Level Bedroom, Floor Plan - Traditional, Kitchen - Country, Water Treat System, Wood Floors
Hot Water Electric
Heating Baseboard - Electric, Forced Air, Solar - Active
Cooling Central A/C
Flooring Hardwood
Equipment Oven/Range - Electric, Refrigerator
Fireplace N
Appliance Oven/Range - Electric, Refrigerator
Heat Source Oil
Laundry Hookup, Main Floor
Exterior
Exterior Feature Patio(s), Porch(es)
Parking Features Garage - Front Entry
Garage Spaces 5.0
Fence Chain Link, Rear
Utilities Available Cable TV Available, Electric Available, Phone Available
Water Access N
View Garden/Lawn, Pasture, Street
Roof Type Shingle
Accessibility None
Porch Patio(s), Porch(es)
Total Parking Spaces 5
Garage Y
Building
Lot Description Front Yard, Level, Rear Yard, SideYard(s)
Story 3
Foundation Permanent, Stone, Wood
Sewer Septic Exists
Water Cistern
Architectural Style Traditional
Level or Stories 3
Additional Building Above Grade, Below Grade
New Construction N
Schools
School District Waynesboro Area
Others
Senior Community No
Tax ID 19-0L02.-026.-000000
Ownership Fee Simple
SqFt Source Assessor
Special Listing Condition Standard




