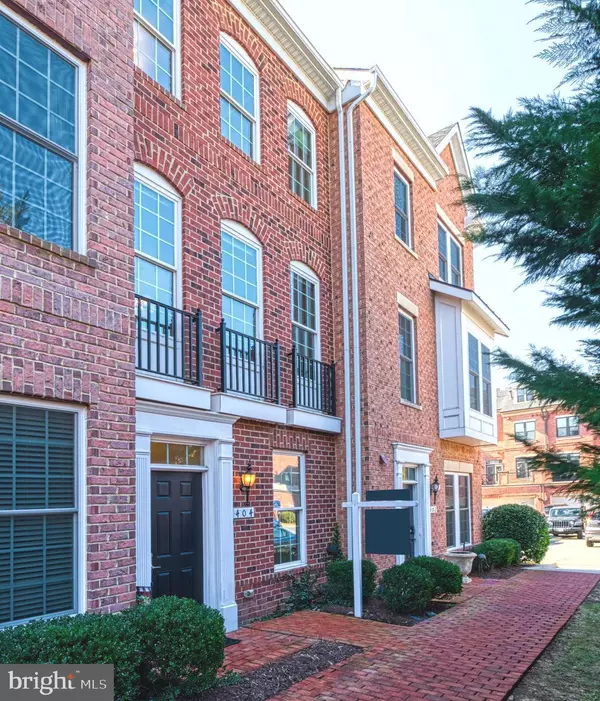404 HAUPT SQ SE Leesburg, VA 20175
UPDATED:
02/20/2025 12:11 AM
Key Details
Property Type Townhouse
Sub Type Interior Row/Townhouse
Listing Status Pending
Purchase Type For Sale
Square Footage 1,926 sqft
Price per Sqft $337
Subdivision Crescent Place
MLS Listing ID VALO2087624
Style Other,Contemporary
Bedrooms 3
Full Baths 3
Half Baths 1
HOA Fees $95/mo
HOA Y/N Y
Abv Grd Liv Area 1,726
Originating Board BRIGHT
Year Built 2017
Annual Tax Amount $6,035
Tax Year 2024
Lot Size 871 Sqft
Acres 0.02
Property Sub-Type Interior Row/Townhouse
Property Description
Location
State VA
County Loudoun
Zoning LB:PRN
Rooms
Other Rooms Living Room, Dining Room, Primary Bedroom, Bedroom 2, Bedroom 3, Kitchen, Foyer, Exercise Room, Storage Room, Bathroom 2, Bathroom 3, Primary Bathroom, Half Bath
Interior
Interior Features Combination Kitchen/Living, Combination Kitchen/Dining, Dining Area, Family Room Off Kitchen, Kitchen - Island, Upgraded Countertops
Hot Water Natural Gas
Heating Forced Air
Cooling Central A/C
Flooring Engineered Wood
Equipment Built-In Microwave, Cooktop, Oven - Wall, Dishwasher, Disposal, Refrigerator, Icemaker, Washer, Dryer
Fireplace N
Appliance Built-In Microwave, Cooktop, Oven - Wall, Dishwasher, Disposal, Refrigerator, Icemaker, Washer, Dryer
Heat Source Natural Gas
Exterior
Parking Features Garage - Rear Entry, Inside Access
Garage Spaces 2.0
Amenities Available Bike Trail, Common Grounds, Picnic Area, Jog/Walk Path
Water Access N
Roof Type Asphalt
Accessibility None
Attached Garage 2
Total Parking Spaces 2
Garage Y
Building
Story 4
Foundation Slab
Sewer Public Sewer
Water Public
Architectural Style Other, Contemporary
Level or Stories 4
Additional Building Above Grade, Below Grade
New Construction N
Schools
Elementary Schools Catoctin
Middle Schools J.Lumpton Simpson
High Schools Loudoun County
School District Loudoun County Public Schools
Others
HOA Fee Include Common Area Maintenance,Snow Removal,Reserve Funds,Management,Road Maintenance,Trash
Senior Community No
Tax ID 231191735000
Ownership Fee Simple
SqFt Source Assessor
Special Listing Condition Standard
Virtual Tour https://storage.net-fs.com/hosting/8326748/3/




