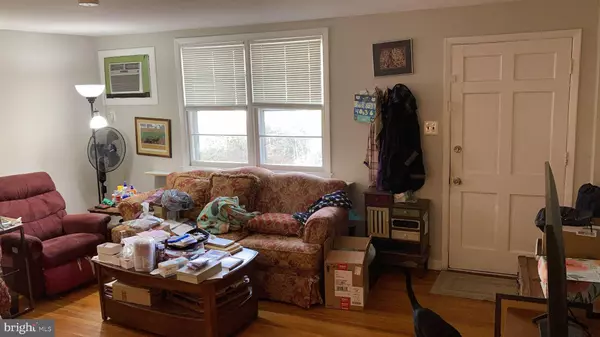4036 GIDEON RD Brookhaven, PA 19015
UPDATED:
02/04/2025 06:18 AM
Key Details
Property Type Townhouse
Sub Type Interior Row/Townhouse
Listing Status Active
Purchase Type For Sale
Square Footage 1,368 sqft
Price per Sqft $128
Subdivision Toby Farms
MLS Listing ID PADE2083326
Style AirLite
Bedrooms 3
Full Baths 2
HOA Y/N N
Abv Grd Liv Area 1,368
Originating Board BRIGHT
Year Built 1970
Annual Tax Amount $1,707
Tax Year 2025
Lot Size 2,178 Sqft
Acres 0.05
Lot Dimensions 18.00 x 110.00
Property Sub-Type Interior Row/Townhouse
Property Description
1537 Rainer- Appraisal $170,000.00 12/9/21, list $176,000
4005 Gideon- As Is Value $145,000.00 12/9/21, list $176,000
4036 Gideon- As Is Value $155,000.00 12/9/21, list 176,000
Lovely 3-bedroom, 2 bathroom home located in Brookhaven, Pa. Hardwood flooring throughout the first floor living and dining room. Upstairs you'll find a large Main bedroom with plenty of natural light as well as private full bathroom. 2 more nicely sized bedrooms and full bath are also found upstairs Partially finished basement area could be used as additional living space. Private driveway in back with separate entrance for convivence. New roof 2023.
total List $528,000
Location
State PA
County Delaware
Area Chester Twp (10407)
Zoning RESID
Rooms
Other Rooms Living Room, Dining Room, Primary Bedroom, Bedroom 2, Kitchen, Bedroom 1
Basement Full
Interior
Interior Features Kitchen - Eat-In
Hot Water Natural Gas
Heating Forced Air
Cooling None
Flooring Wood
Fireplace N
Heat Source Natural Gas
Laundry Basement
Exterior
Garage Spaces 1.0
Water Access N
Accessibility None
Total Parking Spaces 1
Garage N
Building
Lot Description Front Yard, Rear Yard
Story 2
Foundation Slab
Sewer Public Sewer
Water Public
Architectural Style AirLite
Level or Stories 2
Additional Building Above Grade, Below Grade
New Construction N
Schools
School District Chester-Upland
Others
Senior Community No
Tax ID 07-00-00430-38
Ownership Fee Simple
SqFt Source Estimated
Special Listing Condition Standard




