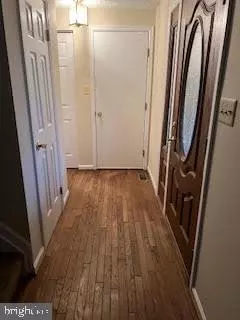1415 MY LADYS DR Abingdon, MD 21009
UPDATED:
02/19/2025 11:44 AM
Key Details
Property Type Single Family Home
Sub Type Detached
Listing Status Pending
Purchase Type For Sale
Square Footage 2,004 sqft
Price per Sqft $229
Subdivision Royal Heights
MLS Listing ID MDHR2038740
Style Colonial
Bedrooms 4
Full Baths 2
Half Baths 1
HOA Y/N N
Abv Grd Liv Area 2,004
Originating Board BRIGHT
Year Built 1988
Annual Tax Amount $3,476
Tax Year 2024
Lot Size 0.440 Acres
Acres 0.44
Property Sub-Type Detached
Property Description
Welcome to this beautiful 4 bedroom, 2.5 bath colonial, attentively cared for by the original owners. Main level features large living room, dining room, eat-in kitchen and cozy den with wood burning fireplace with Buck Stove insert. The upper level has four spacious bedrooms. The primary bedroom has large closets and a full bath with a jetted bathtub and a separate vanity area. The basement is fully finished, carpeted and has a separate room for an office or workspace. The beautiful, owner designed, two tier deck and the expansive yard add the perfect touch to this wonderful home.
There is NO SIGN IN YARD!
Location
State MD
County Harford
Zoning R1
Rooms
Basement Fully Finished
Interior
Hot Water Electric
Heating Heat Pump(s)
Cooling Central A/C
Fireplaces Number 1
Fireplace Y
Heat Source Central
Exterior
Garage Spaces 2.0
Water Access N
Accessibility Level Entry - Main
Total Parking Spaces 2
Garage N
Building
Story 2
Foundation Brick/Mortar
Sewer Public Sewer
Water Public
Architectural Style Colonial
Level or Stories 2
Additional Building Above Grade, Below Grade
New Construction N
Schools
School District Harford County Public Schools
Others
Senior Community No
Tax ID 1301194992
Ownership Fee Simple
SqFt Source Assessor
Acceptable Financing Cash, Conventional, FHA, VA
Listing Terms Cash, Conventional, FHA, VA
Financing Cash,Conventional,FHA,VA
Special Listing Condition Standard




