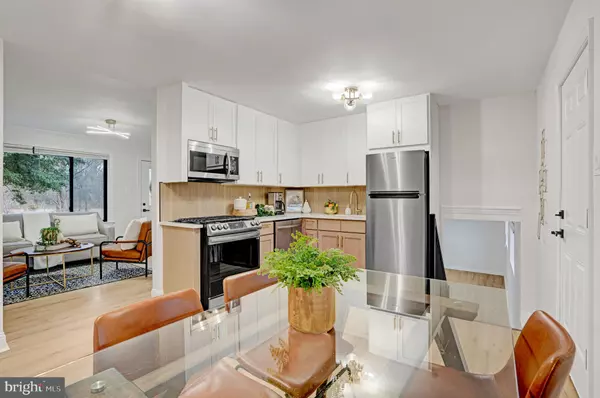70 SCRAPETOWN Pemberton, NJ 08068
UPDATED:
01/16/2025 10:28 PM
Key Details
Property Type Single Family Home
Sub Type Detached
Listing Status Active
Purchase Type For Sale
Square Footage 1,748 sqft
Price per Sqft $205
Subdivision Lake Valley
MLS Listing ID NJBL2077432
Style Split Level
Bedrooms 3
Full Baths 2
HOA Y/N N
Abv Grd Liv Area 1,748
Originating Board BRIGHT
Year Built 1968
Annual Tax Amount $4,830
Tax Year 2024
Lot Size 9,596 Sqft
Acres 0.22
Lot Dimensions 80.00 x 120.00
Property Description
Welcome to this fantastic split-level home that has been completely renovated from top to bottom! This 3-bedroom, 2-bathroom property boasts a stunning new look, with modern features and finishes throughout. As you step inside, you'll appreciate the attention to detail and the perfect blend of style and functionality. The beautifully crafted kitchen has been fully updated with high-end quartz countertops, sleek stainless steel appliances, and chic finishing touches. This kitchen is sure to create a warm and inviting space perfect for cooking and entertaining.
Right off of the kitchen, you will find a bonus room with its own private entrance, offering endless possibilities - use it as a private office, home gym, guest room, or hobby space! The lower level provides additional living space, perfect for a secondary living room, extra bedroom or entertainment area. It could also be used as an in-law suite, providing a private and comfortable space for loved ones. This expansive space is the ultimate blank canvas, ready for you to bring your vision to life.
Additional features include an extra-large shed in the backyard, a convenient carport, plenty of parking space, and a relaxing Jacuzzi tub in the bathroom.
Don't miss this incredible opportunity to own a wonderful home with endless potential! Make this house your dream home today!
Location
State NJ
County Burlington
Area Pemberton Twp (20329)
Zoning RES
Rooms
Other Rooms Living Room, Dining Room, Primary Bedroom, Bedroom 2, Kitchen, Family Room, Bedroom 1, Laundry, Other
Basement Daylight, Partial
Interior
Interior Features Kitchen - Eat-In, Bathroom - Jetted Tub, Bathroom - Stall Shower, Bathroom - Tub Shower, Breakfast Area
Hot Water Natural Gas
Heating Forced Air
Cooling Central A/C
Flooring Luxury Vinyl Plank
Inclusions Oven, microwave, refrigerator, dishwasher, washing machine
Equipment Built-In Microwave, Dishwasher, Oven/Range - Gas, Refrigerator, Stainless Steel Appliances, Washer
Fireplace N
Appliance Built-In Microwave, Dishwasher, Oven/Range - Gas, Refrigerator, Stainless Steel Appliances, Washer
Heat Source Natural Gas
Laundry Lower Floor
Exterior
Garage Spaces 4.0
Carport Spaces 2
Fence Wire
Water Access N
Accessibility Level Entry - Main
Total Parking Spaces 4
Garage N
Building
Lot Description Level
Story 2
Foundation Slab
Sewer Public Sewer
Water Public
Architectural Style Split Level
Level or Stories 2
Additional Building Above Grade, Below Grade
New Construction N
Schools
High Schools Pemberton Township
School District Pemberton Township Schools
Others
Senior Community No
Tax ID 29-01090-00002
Ownership Fee Simple
SqFt Source Assessor
Special Listing Condition Standard




