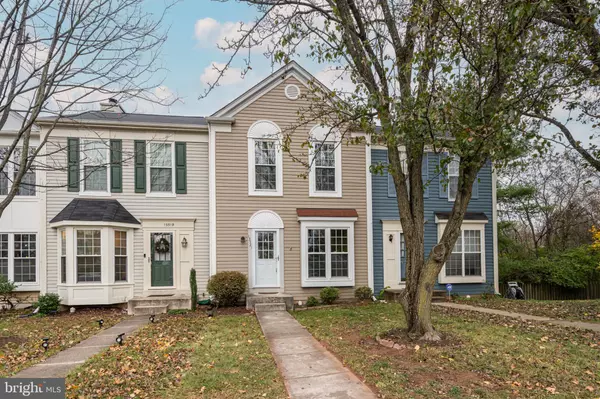13521 HIGHLAND MEWS PL Herndon, VA 20171
UPDATED:
11/24/2024 12:04 PM
Key Details
Property Type Townhouse
Sub Type Interior Row/Townhouse
Listing Status Active
Purchase Type For Rent
Square Footage 1,336 sqft
Subdivision Highland Mews
MLS Listing ID VAFX2211440
Style Colonial
Bedrooms 2
Full Baths 2
Half Baths 1
HOA Fees $247/qua
HOA Y/N Y
Abv Grd Liv Area 936
Originating Board BRIGHT
Year Built 1986
Lot Size 1,260 Sqft
Acres 0.03
Property Description
Location
State VA
County Fairfax
Zoning 303
Rooms
Basement Fully Finished
Interior
Interior Features Combination Kitchen/Dining, Kitchen - Eat-In, Primary Bath(s), Pantry
Hot Water Electric
Heating Forced Air
Cooling Central A/C
Fireplaces Number 1
Equipment Dishwasher, Built-In Range, Disposal, Dryer, Washer
Fireplace Y
Appliance Dishwasher, Built-In Range, Disposal, Dryer, Washer
Heat Source Natural Gas
Exterior
Parking On Site 2
Water Access N
Accessibility Level Entry - Main
Garage N
Building
Story 3
Foundation Other
Sewer Public Sewer
Water Public
Architectural Style Colonial
Level or Stories 3
Additional Building Above Grade, Below Grade
New Construction N
Schools
High Schools Chantilly
School District Fairfax County Public Schools
Others
Pets Allowed N
Senior Community No
Tax ID 0253 10 0096
Ownership Other
SqFt Source Assessor

GET MORE INFORMATION




