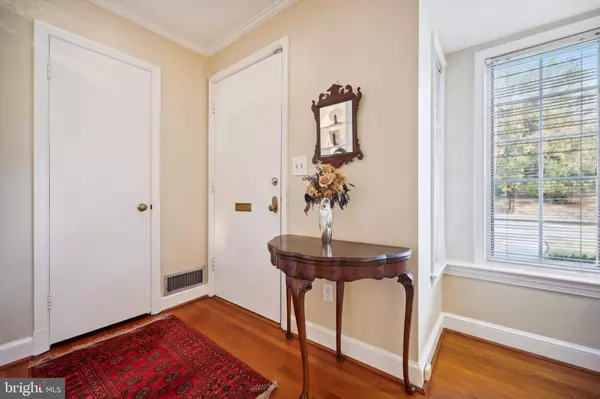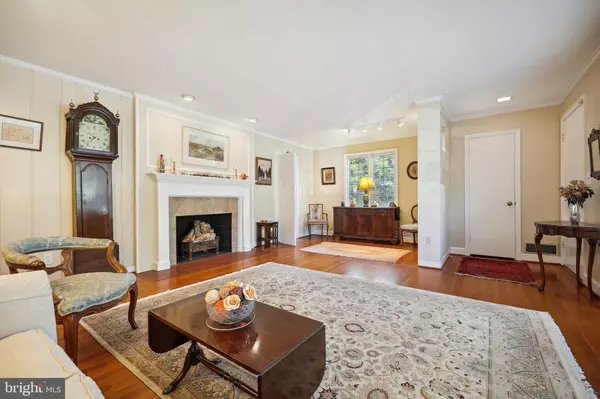9704 PARKWOOD DR Bethesda, MD 20814
UPDATED:
11/21/2024 06:40 PM
Key Details
Property Type Single Family Home
Sub Type Detached
Listing Status Pending
Purchase Type For Sale
Square Footage 3,256 sqft
Price per Sqft $368
Subdivision Parkwood
MLS Listing ID MDMC2150360
Style Ranch/Rambler
Bedrooms 5
Full Baths 2
HOA Y/N N
Abv Grd Liv Area 1,628
Originating Board BRIGHT
Year Built 1949
Annual Tax Amount $8,663
Tax Year 2024
Lot Size 10,500 Sqft
Acres 0.24
Property Description
Location
State MD
County Montgomery
Zoning R60
Rooms
Other Rooms Living Room, Dining Room, Primary Bedroom, Bedroom 2, Bedroom 3, Bedroom 4, Bedroom 5, Kitchen, Family Room, Foyer, Breakfast Room, In-Law/auPair/Suite, Mud Room, Storage Room, Workshop, Bathroom 1, Bathroom 2, Attic, Hobby Room, Screened Porch
Basement Partially Finished, Outside Entrance, English, Windows
Main Level Bedrooms 3
Interior
Interior Features Attic, Cedar Closet(s), Dining Area, Entry Level Bedroom, Family Room Off Kitchen, Floor Plan - Traditional, Wood Floors
Hot Water Natural Gas
Heating Forced Air
Cooling Central A/C
Flooring Hardwood
Fireplaces Number 2
Fireplace Y
Heat Source Natural Gas
Laundry Lower Floor
Exterior
Exterior Feature Porch(es), Screened, Patio(s), Deck(s)
Fence Fully
Water Access N
View Garden/Lawn, Trees/Woods
Accessibility None
Porch Porch(es), Screened, Patio(s), Deck(s)
Garage N
Building
Lot Description Backs - Parkland, Backs to Trees, Landscaping
Story 2
Foundation Block
Sewer Public Sewer
Water Public
Architectural Style Ranch/Rambler
Level or Stories 2
Additional Building Above Grade, Below Grade
Structure Type Cathedral Ceilings
New Construction N
Schools
Elementary Schools Kensington Parkwood
Middle Schools North Bethesda
High Schools Walter Johnson
School District Montgomery County Public Schools
Others
Senior Community No
Tax ID 161301139933
Ownership Fee Simple
SqFt Source Assessor
Special Listing Condition Standard

GET MORE INFORMATION




