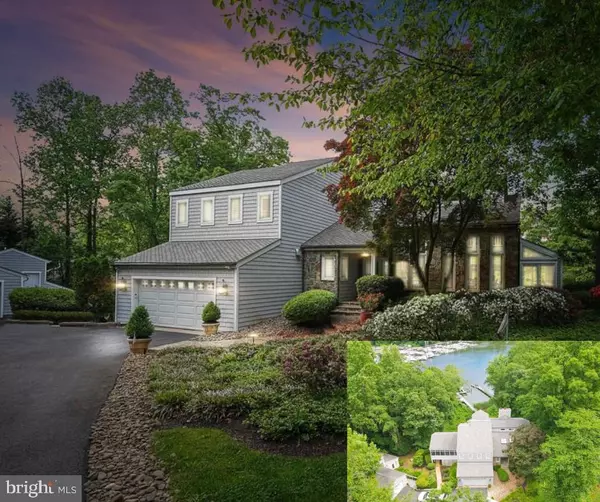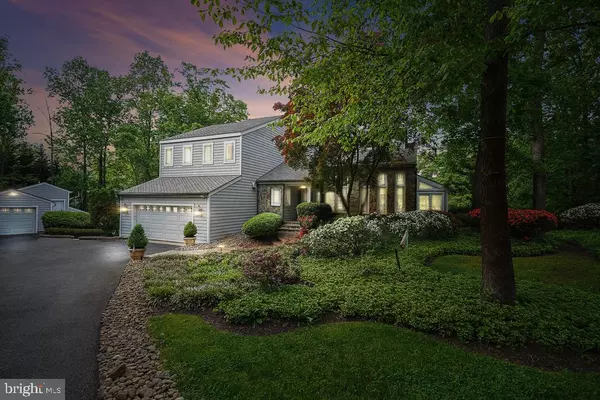856 ST EDMONDS PL Annapolis, MD 21401
UPDATED:
02/20/2025 03:58 PM
Key Details
Property Type Single Family Home
Sub Type Detached
Listing Status Active
Purchase Type For Sale
Square Footage 6,412 sqft
Price per Sqft $529
Subdivision The Downs
MLS Listing ID MDAA2095432
Style Colonial
Bedrooms 5
Full Baths 4
Half Baths 1
HOA Fees $1,400/ann
HOA Y/N Y
Abv Grd Liv Area 4,762
Originating Board BRIGHT
Year Built 1985
Annual Tax Amount $18,268
Tax Year 2024
Lot Size 1.127 Acres
Acres 1.13
Property Sub-Type Detached
Property Description
Location
State MD
County Anne Arundel
Zoning R1
Rooms
Basement Daylight, Full, Connecting Stairway, Fully Finished, Interior Access, Walkout Level, Outside Entrance
Interior
Interior Features Kitchen - Gourmet, Kitchen - Eat-In, Primary Bath(s), Upgraded Countertops, Laundry Chute, Wainscotting, Wood Floors, Floor Plan - Open, Bar, Breakfast Area, Built-Ins, Butlers Pantry, Carpet, Central Vacuum, Dining Area, Kitchen - Table Space, Pantry, Recessed Lighting, Bathroom - Soaking Tub, Bathroom - Stall Shower, Bathroom - Tub Shower, Walk-in Closet(s), Water Treat System, WhirlPool/HotTub, Window Treatments
Hot Water Electric
Heating Heat Pump(s)
Cooling Central A/C, Ceiling Fan(s), Ductless/Mini-Split
Flooring Carpet, Ceramic Tile, Hardwood, Laminate Plank
Fireplaces Number 2
Fireplaces Type Gas/Propane, Mantel(s), Stone
Equipment Central Vacuum, Cooktop, Disposal, Exhaust Fan, Icemaker, Microwave, Oven - Double, Refrigerator, Water Conditioner - Owned, Dishwasher, Dryer, Extra Refrigerator/Freezer, Oven/Range - Gas, Six Burner Stove, Stainless Steel Appliances, Washer
Fireplace Y
Appliance Central Vacuum, Cooktop, Disposal, Exhaust Fan, Icemaker, Microwave, Oven - Double, Refrigerator, Water Conditioner - Owned, Dishwasher, Dryer, Extra Refrigerator/Freezer, Oven/Range - Gas, Six Burner Stove, Stainless Steel Appliances, Washer
Heat Source Electric
Laundry Has Laundry, Dryer In Unit, Washer In Unit, Main Floor
Exterior
Exterior Feature Deck(s), Porch(es), Screened
Parking Features Garage Door Opener, Additional Storage Area
Garage Spaces 6.0
Amenities Available Boat Ramp, Club House, Common Grounds, Community Center, Party Room, Picnic Area, Pier/Dock, Pool Mem Avail, Pool - Outdoor, Tennis Courts, Tot Lots/Playground, Water/Lake Privileges
Water Access Y
View Water, River, Scenic Vista, Trees/Woods
Roof Type Shingle
Accessibility Other
Porch Deck(s), Porch(es), Screened
Attached Garage 2
Total Parking Spaces 6
Garage Y
Building
Lot Description Cul-de-sac, Secluded, Private, Landscaping
Story 3
Foundation Block
Sewer Septic Exists
Water Well, Conditioner
Architectural Style Colonial
Level or Stories 3
Additional Building Above Grade, Below Grade
Structure Type 2 Story Ceilings,9'+ Ceilings,Cathedral Ceilings,Dry Wall
New Construction N
Schools
Elementary Schools Rolling Knolls
Middle Schools Bates
High Schools Annapolis
School District Anne Arundel County Public Schools
Others
Senior Community No
Tax ID 020221990023553
Ownership Fee Simple
SqFt Source Assessor
Security Features Smoke Detector,Security System
Special Listing Condition Standard
Virtual Tour https://mls.truplace.com/Property/706/130581




