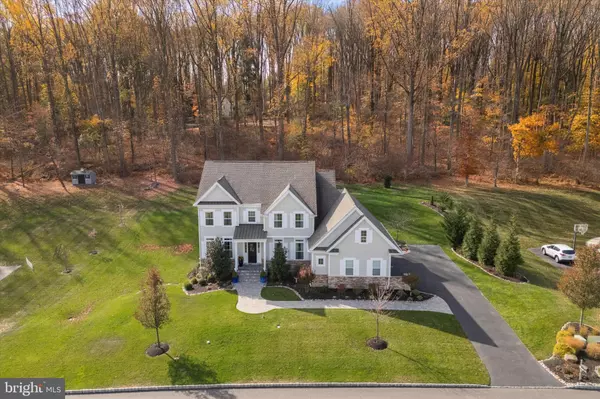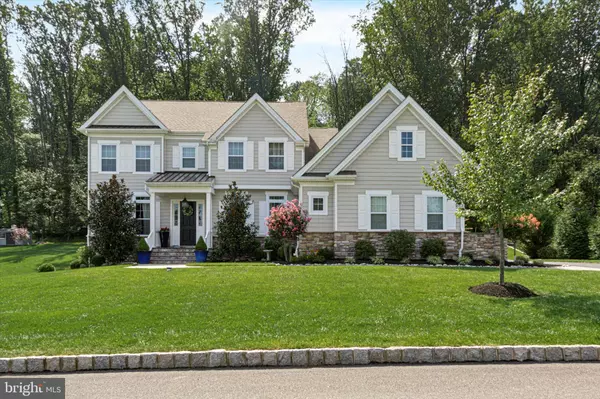13 MILLER WAY Aston, PA 19014
UPDATED:
11/22/2024 04:59 PM
Key Details
Property Type Single Family Home
Sub Type Detached
Listing Status Pending
Purchase Type For Sale
Square Footage 4,432 sqft
Price per Sqft $259
Subdivision Lenape Valley
MLS Listing ID PADE2078924
Style Traditional
Bedrooms 4
Full Baths 4
Half Baths 1
HOA Fees $450/ann
HOA Y/N Y
Abv Grd Liv Area 4,432
Originating Board BRIGHT
Year Built 2019
Annual Tax Amount $17,337
Tax Year 2023
Lot Size 0.600 Acres
Acres 0.6
Lot Dimensions 0.00 x 0.00
Property Description
Schedule your showing now so you can be in your new home for the holiday season!
Location
State PA
County Delaware
Area Chester Heights Boro (10406)
Zoning R-10
Rooms
Basement Daylight, Full, Improved, Sump Pump, Outside Entrance, Interior Access, Drainage System, Poured Concrete, Water Proofing System, Windows, Fully Finished
Interior
Interior Features Bathroom - Soaking Tub, Bathroom - Stall Shower, Bathroom - Tub Shower, Breakfast Area, Built-Ins, Butlers Pantry, Ceiling Fan(s), Crown Moldings, Dining Area, Family Room Off Kitchen, Floor Plan - Open, Kitchen - Gourmet, Kitchen - Island, Kitchen - Table Space, Pantry, Primary Bath(s), Sound System, Upgraded Countertops, Wainscotting, Walk-in Closet(s), Wood Floors
Hot Water Natural Gas
Heating Forced Air, Zoned
Cooling Central A/C
Flooring Engineered Wood, Ceramic Tile, Carpet
Fireplaces Number 1
Fireplaces Type Gas/Propane, Mantel(s), Stone
Inclusions Kitchen and wine Refrigerators
Equipment Built-In Microwave, Built-In Range, Dishwasher, Oven - Double, Range Hood, Oven/Range - Gas, Stainless Steel Appliances, Energy Efficient Appliances
Fireplace Y
Window Features Energy Efficient
Appliance Built-In Microwave, Built-In Range, Dishwasher, Oven - Double, Range Hood, Oven/Range - Gas, Stainless Steel Appliances, Energy Efficient Appliances
Heat Source Natural Gas
Laundry Upper Floor
Exterior
Exterior Feature Deck(s), Porch(es), Patio(s)
Garage Garage - Side Entry, Inside Access, Oversized, Additional Storage Area
Garage Spaces 6.0
Water Access N
Accessibility None
Porch Deck(s), Porch(es), Patio(s)
Attached Garage 3
Total Parking Spaces 6
Garage Y
Building
Lot Description Backs to Trees, Front Yard, Landscaping, Premium, Rear Yard, SideYard(s)
Story 2
Foundation Concrete Perimeter
Sewer Public Sewer
Water Public
Architectural Style Traditional
Level or Stories 2
Additional Building Above Grade
Structure Type 9'+ Ceilings,Beamed Ceilings,2 Story Ceilings,Tray Ceilings
New Construction N
Schools
School District Garnet Valley
Others
HOA Fee Include Common Area Maintenance
Senior Community No
Tax ID 06-00-00033-13
Ownership Fee Simple
SqFt Source Assessor
Security Features Security System
Special Listing Condition Standard

GET MORE INFORMATION




