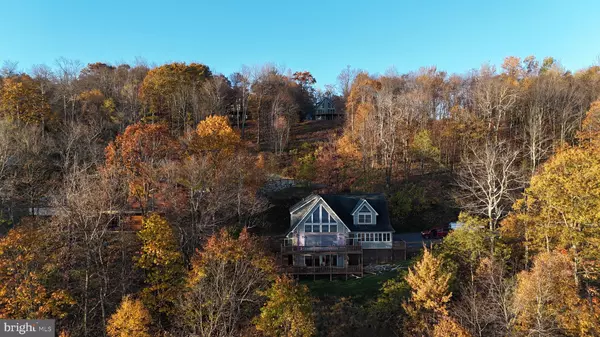340 GRANDVIEW DR Oakland, MD 21550
UPDATED:
11/09/2024 11:19 PM
Key Details
Property Type Single Family Home
Sub Type Detached
Listing Status Active
Purchase Type For Sale
Square Footage 2,536 sqft
Price per Sqft $492
Subdivision Mountainside
MLS Listing ID MDGA2008438
Style Contemporary
Bedrooms 6
Full Baths 4
HOA Fees $1,200/ann
HOA Y/N Y
Abv Grd Liv Area 1,528
Originating Board BRIGHT
Year Built 2003
Annual Tax Amount $8,681
Tax Year 2024
Lot Size 2.000 Acres
Acres 2.0
Property Description
Escape to your dream home with breathtaking views of Deep Creek Lake! This beautiful mountaintop property spans two acres and features six spacious bedrooms, perfect for family gatherings or entertaining friends. Enjoy an open floorplan complemented by two cozy propane fireplaces and elegant granite countertops throughout.
With three levels of living space, there's ample room for everyone to relax and unwind. The abundance of windows invites natural light and showcases the stunning outdoor scenery. Step outside onto the large decks to soak in the gorgeous mountain and water views or unwind in the hot tub.
Additional features include a two-car attached garage, ideal for storing all your recreational gear, and Class A lake access for your enjoyment. This established rental, "Viva Vista," has demonstrated strong income potential, averaging $80K a year in 2022 and 2023, with $40K already booked for 2024. Recent home inspections have been completed, and the property is currently undergoing a facelift to ensure it's ready for holiday rentals by mid-November.
Call today to preview this incredible property and experience lakeside living at its finest!
Location
State MD
County Garrett
Zoning LR
Rooms
Other Rooms Dining Room, Bedroom 2, Bedroom 3, Bedroom 4, Bedroom 5, Kitchen, Family Room, Bedroom 1, Great Room, Loft, Bedroom 6
Basement Fully Finished, Walkout Level
Main Level Bedrooms 2
Interior
Interior Features Dining Area, Entry Level Bedroom, Floor Plan - Open, Wood Floors
Hot Water Electric
Heating Heat Pump(s)
Cooling Central A/C
Flooring Ceramic Tile, Carpet, Hardwood
Fireplaces Number 2
Fireplaces Type Stone
Equipment Dishwasher, Microwave, Oven/Range - Electric, Refrigerator, Washer, Dryer
Furnishings Yes
Fireplace Y
Window Features Wood Frame
Appliance Dishwasher, Microwave, Oven/Range - Electric, Refrigerator, Washer, Dryer
Heat Source Electric, Propane - Leased
Exterior
Exterior Feature Deck(s)
Parking Features Garage - Front Entry
Garage Spaces 2.0
Utilities Available Cable TV Available
Amenities Available Tennis Courts, Water/Lake Privileges
Water Access Y
Water Access Desc Fishing Allowed,Swimming Allowed,Canoe/Kayak
View Mountain, Water
Roof Type Architectural Shingle
Accessibility None
Porch Deck(s)
Attached Garage 2
Total Parking Spaces 2
Garage Y
Building
Lot Description Landscaping
Story 3
Foundation Block
Sewer Public Sewer
Water Public
Architectural Style Contemporary
Level or Stories 3
Additional Building Above Grade, Below Grade
Structure Type Cathedral Ceilings,Dry Wall,Wood Ceilings
New Construction N
Schools
School District Garrett County Public Schools
Others
Pets Allowed Y
HOA Fee Include Road Maintenance,Snow Removal
Senior Community No
Tax ID 1218064812
Ownership Fee Simple
SqFt Source Estimated
Acceptable Financing Cash, Conventional, FHA, VA
Horse Property N
Listing Terms Cash, Conventional, FHA, VA
Financing Cash,Conventional,FHA,VA
Special Listing Condition Standard
Pets Allowed Cats OK, Dogs OK

GET MORE INFORMATION




