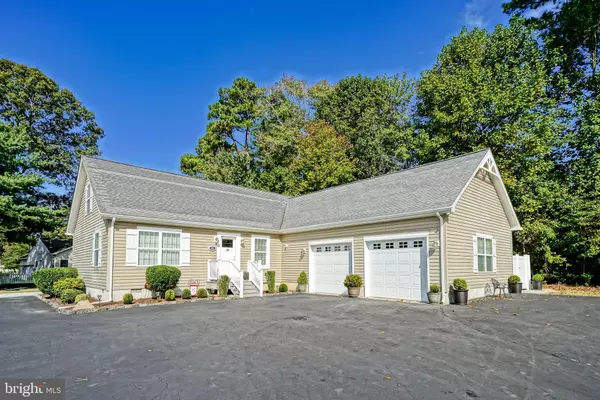21 APACHE AVE Millsboro, DE 19966
UPDATED:
11/23/2024 02:40 PM
Key Details
Property Type Single Family Home
Sub Type Detached
Listing Status Active
Purchase Type For Sale
Square Footage 1,648 sqft
Price per Sqft $272
Subdivision Warwick Park
MLS Listing ID DESU2072460
Style Ranch/Rambler
Bedrooms 2
Full Baths 2
HOA Fees $275/ann
HOA Y/N Y
Abv Grd Liv Area 1,648
Originating Board BRIGHT
Year Built 2013
Annual Tax Amount $893
Tax Year 2024
Lot Size 0.344 Acres
Acres 0.34
Lot Dimensions 120.96 x 150.00 x 78.50 x 154.07
Property Description
Location
State DE
County Sussex
Area Indian River Hundred (31008)
Zoning AR-2
Rooms
Other Rooms Living Room, Dining Room, Primary Bedroom, Kitchen, Sun/Florida Room, Laundry, Attic, Primary Bathroom, Full Bath, Additional Bedroom
Main Level Bedrooms 2
Interior
Interior Features Attic, Ceiling Fan(s), Dining Area, Entry Level Bedroom, Floor Plan - Open, Kitchen - Island, Pantry, Primary Bath(s), Recessed Lighting, Upgraded Countertops
Hot Water Electric
Heating Heat Pump(s)
Cooling Central A/C, Ductless/Mini-Split
Flooring Engineered Wood, Tile/Brick, Luxury Vinyl Plank
Equipment Microwave, Oven/Range - Electric, Range Hood, Refrigerator, Stainless Steel Appliances, Dishwasher, Washer, Dryer, Water Heater
Fireplace N
Appliance Microwave, Oven/Range - Electric, Range Hood, Refrigerator, Stainless Steel Appliances, Dishwasher, Washer, Dryer, Water Heater
Heat Source Electric
Laundry Main Floor
Exterior
Exterior Feature Patio(s)
Parking Features Garage - Side Entry, Inside Access
Garage Spaces 7.0
Amenities Available Water/Lake Privileges, Common Grounds
Water Access N
View Garden/Lawn, Trees/Woods
Roof Type Shingle
Accessibility 32\"+ wide Doors
Porch Patio(s)
Attached Garage 2
Total Parking Spaces 7
Garage Y
Building
Lot Description Front Yard, Landscaping, Rear Yard
Story 1.5
Foundation Crawl Space
Sewer Gravity Sept Fld
Water Public
Architectural Style Ranch/Rambler
Level or Stories 1.5
Additional Building Above Grade, Below Grade
New Construction N
Schools
School District Indian River
Others
HOA Fee Include Common Area Maintenance,Pier/Dock Maintenance
Senior Community No
Tax ID 234-34.00-203.00
Ownership Fee Simple
SqFt Source Estimated
Acceptable Financing Cash, Conventional
Listing Terms Cash, Conventional
Financing Cash,Conventional
Special Listing Condition Standard

GET MORE INFORMATION




