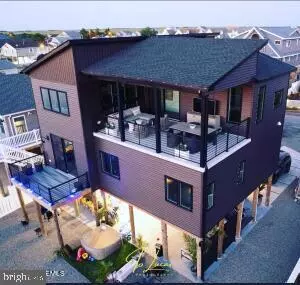44 S ENSIGN DR Tuckerton, NJ 08087
UPDATED:
11/21/2024 10:13 PM
Key Details
Property Type Single Family Home
Sub Type Detached
Listing Status Active
Purchase Type For Sale
Square Footage 2,497 sqft
Price per Sqft $540
Subdivision Mystic Island
MLS Listing ID NJOC2029458
Style Coastal,Contemporary
Bedrooms 3
Full Baths 2
Half Baths 1
HOA Y/N N
Abv Grd Liv Area 2,497
Originating Board BRIGHT
Year Built 2022
Annual Tax Amount $9,268
Tax Year 2023
Lot Dimensions 64.00 x 0.00
Property Description
Custom built with many special features and finishes. Metal Truss beams ceiling detail, I- beam mantel, hand crafted barndoors and ship lap walls, custom metal railings and clear mahogany ceilings & columns just to mention a few.
Reverse living with an elevator for convenience - 1 car garage and 2 driveways to fit an additional 4 cars makes this the perfect home for family gatherings or as a true "Turn Key" investment rental.
2nd floor sitting area with coffee/ bar leading out to another deck.
Under the house Living designed with a breezeway allowing you to sit outside on those beautiful summer days and evenings in comfort. Outside living and dining spaces are also covered for enjoyment and entertaining even when it rains! LED perimeter lighting to set the mood.
House plans were approved for a pool.
Large dock, boat ramp and floater with a new vinyl bulkhead (2022)
Outdoor shower and dressing area.
Energy efficient with designer grade ductless HVAC and hot water on demand.
Security system & cameras.
Keyless entry.
Furnishings negotiable
....and so much more!
Location
State NJ
County Ocean
Area Little Egg Harbor Twp (21517)
Zoning R-50
Rooms
Main Level Bedrooms 2
Interior
Hot Water Electric
Heating Heat Pump(s)
Cooling Central A/C
Flooring Luxury Vinyl Plank, Tile/Brick
Fireplaces Number 1
Fireplaces Type Electric
Furnishings No
Fireplace Y
Heat Source Electric
Laundry Lower Floor
Exterior
Garage Garage - Front Entry
Garage Spaces 3.0
Utilities Available Natural Gas Available, Sewer Available, Water Available
Water Access Y
View Water
Roof Type Asphalt
Accessibility Elevator
Attached Garage 1
Total Parking Spaces 3
Garage Y
Building
Story 3
Foundation Slab
Sewer Public Sewer
Water Public
Architectural Style Coastal, Contemporary
Level or Stories 3
Additional Building Above Grade, Below Grade
New Construction N
Schools
Elementary Schools George J. Mitchell E.S.
Middle Schools Frog Pond
School District Little Egg Harbor Township
Others
Pets Allowed Y
Senior Community No
Tax ID 17-00326 31-00018
Ownership Fee Simple
SqFt Source Assessor
Acceptable Financing Cash, Conventional, FHA, VA
Horse Property N
Listing Terms Cash, Conventional, FHA, VA
Financing Cash,Conventional,FHA,VA
Special Listing Condition Standard
Pets Description No Pet Restrictions

GET MORE INFORMATION




