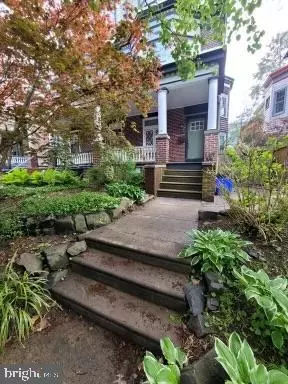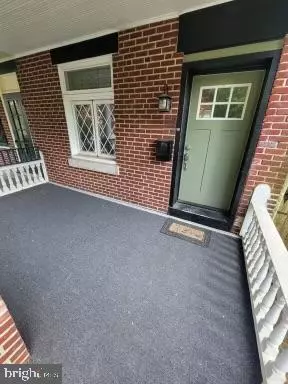5930 PULASKI AVE Philadelphia, PA 19144
UPDATED:
10/24/2024 02:27 PM
Key Details
Property Type Single Family Home
Sub Type Twin/Semi-Detached
Listing Status Active
Purchase Type For Rent
Square Footage 2,106 sqft
Subdivision Germantown
MLS Listing ID PAPH2406916
Style Traditional
Bedrooms 4
Full Baths 2
Half Baths 1
HOA Y/N N
Abv Grd Liv Area 2,106
Originating Board BRIGHT
Year Built 1900
Lot Size 2,520 Sqft
Acres 0.06
Lot Dimensions 24.00 x 105.00
Property Description
Upon entering, you are greeted by a spacious living room, featuring an exposed brick wall, a sophisticated coffered ceiling, and an original tiled fireplace equipped with a gas insert. The adjacent large dining room is perfect for entertaining, boasting bay windows, a chic bar area with a stainless steel wine refrigerator, and an additional exposed brick wall.
The seamless flow continues into the generously sized eat-in kitchen, equipped with a convenient pantry, sleek 42-inch white shaker cabinets, high-end stainless steel appliances, a stainless steel farm sink, granite countertops, and a contemporary backsplash. A sizeable utility/mud room with a powder room provides direct access to the fenced-in rear yard. Walk outside to discover a peaceful patio surrounded by lush greenery, ensuring your privacy.
The home's layout includes dual staircases leading to the second floor, where you’ll find the primary bedroom with expansive bay windows, alongside two additional well-proportioned bedrooms. The newly updated bathroom features stylish contemporary fixtures. The third floor adds remarkable versatility with a spacious walk-in closet with built-ins, a kitchenette, an office/playroom, and a fourth large bedroom.
Situated conveniently close to the regional rail, this home offers easy access to Center City, Chestnut Hill, and the suburbs. Just a short walk to Ultima Coffee, Planet Fitness, and Fairmount Park, and located on a serene, tree-lined street near the Waldorf School, 5930 Pulaski promises a tranquil yet connected lifestyle. Discover the unique charm and modern comforts of this exceptional property.
Location
State PA
County Philadelphia
Area 19144 (19144)
Zoning RSA3
Rooms
Other Rooms Living Room, Dining Room, Bedroom 2, Bedroom 3, Bedroom 4, Kitchen, Bedroom 1, Laundry, Mud Room, Bathroom 2, Bathroom 3
Basement Full
Interior
Interior Features Formal/Separate Dining Room, Wood Floors
Hot Water Electric
Heating Hot Water
Cooling Window Unit(s)
Flooring Hardwood
Fireplaces Number 1
Fireplaces Type Gas/Propane
Furnishings Yes
Fireplace Y
Window Features Bay/Bow
Heat Source Oil
Laundry Basement
Exterior
Exterior Feature Patio(s)
Fence Fully
Water Access N
Accessibility None
Porch Patio(s)
Garage N
Building
Story 3
Foundation Slab
Sewer Public Sewer
Water Public
Architectural Style Traditional
Level or Stories 3
Additional Building Above Grade, Below Grade
New Construction N
Schools
School District The School District Of Philadelphia
Others
Pets Allowed Y
Senior Community No
Tax ID 593205100
Ownership Other
SqFt Source Assessor
Pets Description Pet Addendum/Deposit, Case by Case Basis, Size/Weight Restriction

GET MORE INFORMATION




