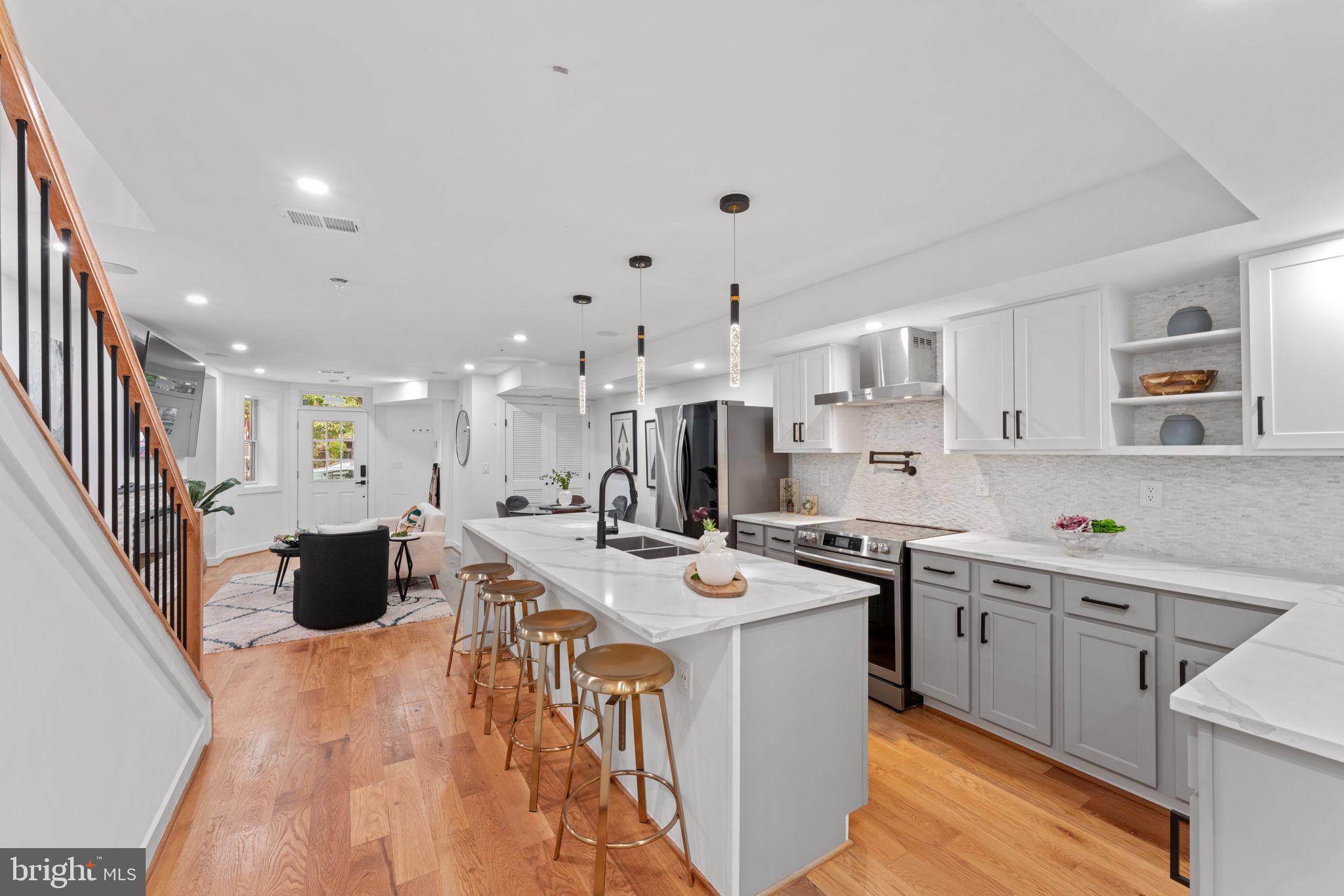1312 FAIRMONT ST NW #1 Washington, DC 20009
OPEN HOUSE
Sun Jul 20, 1:00pm - 3:30pm
UPDATED:
Key Details
Property Type Condo
Sub Type Condo/Co-op
Listing Status Active
Purchase Type For Sale
Square Footage 1,600 sqft
Price per Sqft $578
Subdivision Logan/U Street
MLS Listing ID DCDC2159270
Style Contemporary,Transitional
Bedrooms 4
Full Baths 3
Half Baths 1
Condo Fees $293/mo
HOA Y/N N
Abv Grd Liv Area 1,600
Year Built 1895
Annual Tax Amount $8,598
Tax Year 2023
Lot Dimensions 1808
Property Sub-Type Condo/Co-op
Source BRIGHT
Property Description
Location
State DC
County Washington
Zoning RF-1
Rooms
Main Level Bedrooms 1
Interior
Interior Features Floor Plan - Open, Kitchen - Eat-In, Kitchen - Gourmet, Kitchen - Island, Sprinkler System, Wood Floors, Dining Area, Entry Level Bedroom, Family Room Off Kitchen, Formal/Separate Dining Room, Kitchen - Table Space, Primary Bath(s), Recessed Lighting, Upgraded Countertops, Walk-in Closet(s), Window Treatments
Hot Water Electric
Heating Hot Water, Programmable Thermostat
Cooling Central A/C, Heat Pump(s), Programmable Thermostat
Flooring Hardwood, Solid Hardwood, Tile/Brick
Fireplaces Number 1
Fireplaces Type Electric
Equipment Dishwasher, Disposal, Dryer, Dryer - Electric, Dryer - Front Loading, Oven - Self Cleaning, Refrigerator, Stove, Stainless Steel Appliances, Washer - Front Loading, Built-In Microwave, Built-In Range, Exhaust Fan, Icemaker, Microwave, Oven/Range - Electric, Range Hood, Washer, Water Heater
Fireplace Y
Window Features Double Pane,Screens
Appliance Dishwasher, Disposal, Dryer, Dryer - Electric, Dryer - Front Loading, Oven - Self Cleaning, Refrigerator, Stove, Stainless Steel Appliances, Washer - Front Loading, Built-In Microwave, Built-In Range, Exhaust Fan, Icemaker, Microwave, Oven/Range - Electric, Range Hood, Washer, Water Heater
Heat Source Electric, Central
Laundry Washer In Unit, Dryer In Unit, Main Floor
Exterior
Fence Rear
Amenities Available None
Water Access N
Roof Type Asphalt
Accessibility Level Entry - Main
Garage N
Building
Story 2
Unit Features Garden 1 - 4 Floors
Foundation Slab
Sewer Public Sewer
Water Public
Architectural Style Contemporary, Transitional
Level or Stories 2
Additional Building Above Grade, Below Grade
New Construction N
Schools
Elementary Schools Tubman
Middle Schools Columbia Heights Education Campus
High Schools Cardozo Education Campus
School District District Of Columbia Public Schools
Others
Pets Allowed Y
HOA Fee Include Insurance,Reserve Funds,Trash,Common Area Maintenance,Ext Bldg Maint,Sewer,Water,Snow Removal,Lawn Maintenance,Lawn Care Front,Lawn Care Rear,Lawn Care Side
Senior Community No
Tax ID 2861//0049
Ownership Condominium
Special Listing Condition Standard
Pets Allowed No Pet Restrictions

REALTOR® | License ID: NJ. 1751199 PA. RS353263
+1(856) 985-8900 | cesooy@gmail.com



