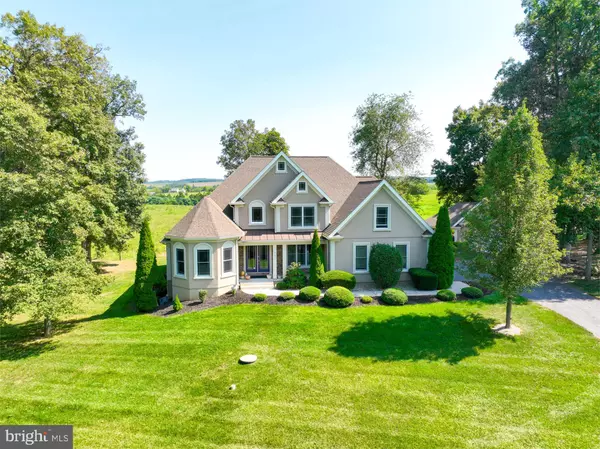741 BACHMANS VALLEY RD Westminster, MD 21158
UPDATED:
11/05/2024 05:41 PM
Key Details
Property Type Single Family Home
Sub Type Detached
Listing Status Active
Purchase Type For Sale
Square Footage 5,252 sqft
Price per Sqft $164
Subdivision None Available
MLS Listing ID MDCR2022760
Style Colonial
Bedrooms 4
Full Baths 3
Half Baths 1
HOA Y/N N
Abv Grd Liv Area 4,052
Originating Board BRIGHT
Year Built 2005
Annual Tax Amount $7,679
Tax Year 2024
Lot Size 1.237 Acres
Acres 1.24
Property Description
Location
State MD
County Carroll
Zoning AGRIC
Direction Northwest
Rooms
Other Rooms Living Room, Dining Room, Bedroom 2, Bedroom 3, Bedroom 4, Kitchen, Family Room, Breakfast Room, Bedroom 1, Office, Recreation Room, Storage Room, Bathroom 1, Bathroom 2, Screened Porch
Basement Connecting Stairway, Full, Improved, Outside Entrance, Partially Finished, Walkout Stairs
Main Level Bedrooms 1
Interior
Interior Features Bar, Bathroom - Jetted Tub, Bathroom - Stall Shower, Bathroom - Tub Shower, Breakfast Area, Carpet, Ceiling Fan(s), Central Vacuum, Entry Level Bedroom, Family Room Off Kitchen, Floor Plan - Open, Formal/Separate Dining Room, Pantry, Recessed Lighting, Skylight(s), Walk-in Closet(s), Wood Floors
Hot Water Tankless
Heating Heat Pump(s), Forced Air, Programmable Thermostat
Cooling Ceiling Fan(s), Heat Pump(s), Programmable Thermostat, Central A/C
Flooring Carpet, Ceramic Tile, Hardwood
Fireplaces Number 1
Inclusions washer, dryer, curtain rods, curtains, blinds, fireplace screen, satellite dish, tv wall mount brackets, water filter and softener
Equipment Built-In Microwave, Cooktop, Dishwasher, Dryer, Exhaust Fan, Icemaker, Oven - Wall, Refrigerator, Washer, Water Heater - Tankless
Fireplace Y
Window Features Screens,Skylights
Appliance Built-In Microwave, Cooktop, Dishwasher, Dryer, Exhaust Fan, Icemaker, Oven - Wall, Refrigerator, Washer, Water Heater - Tankless
Heat Source Electric, Propane - Owned
Exterior
Parking Features Garage - Front Entry, Garage - Side Entry, Garage Door Opener
Garage Spaces 12.0
Utilities Available Cable TV, Propane, Under Ground
Water Access N
View Pasture, Scenic Vista
Roof Type Architectural Shingle
Street Surface Black Top
Accessibility None
Road Frontage City/County
Attached Garage 2
Total Parking Spaces 12
Garage Y
Building
Lot Description Flag, Front Yard, Landscaping, Level, Partly Wooded, Rear Yard, Rural
Story 3
Foundation Other
Sewer Gravity Sept Fld, Private Sewer
Water Conditioner, Filter, Well
Architectural Style Colonial
Level or Stories 3
Additional Building Above Grade, Below Grade
Structure Type Cathedral Ceilings,2 Story Ceilings,Dry Wall
New Construction N
Schools
School District Carroll County Public Schools
Others
Senior Community No
Tax ID 0707153198
Ownership Fee Simple
SqFt Source Assessor
Acceptable Financing Cash, Conventional
Listing Terms Cash, Conventional
Financing Cash,Conventional
Special Listing Condition Standard

GET MORE INFORMATION




