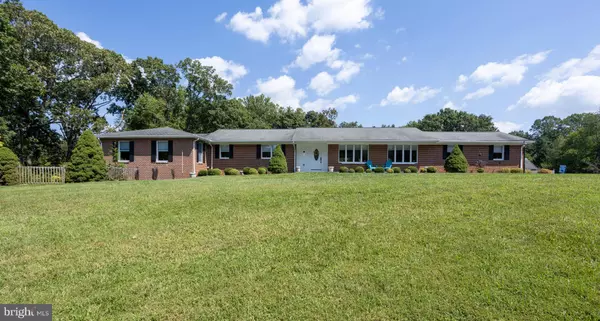13829 MANOR GLEN RD Baldwin, MD 21013
UPDATED:
02/17/2025 03:11 PM
Key Details
Property Type Single Family Home
Sub Type Detached
Listing Status Active
Purchase Type For Sale
Square Footage 5,806 sqft
Price per Sqft $146
Subdivision Long Green Manor
MLS Listing ID MDBC2105380
Style Raised Ranch/Rambler
Bedrooms 5
Full Baths 3
HOA Y/N N
Abv Grd Liv Area 3,108
Originating Board BRIGHT
Year Built 1972
Annual Tax Amount $6,825
Tax Year 2024
Lot Size 1.580 Acres
Acres 1.58
Lot Dimensions 2.00 x
Property Sub-Type Detached
Property Description
The expansive living areas are filled with natural light, providing a warm and inviting atmosphere. The open-concept design seamlessly connects the living room, dining area, and gourmet kitchen, making it ideal for gatherings with family and friends
Additional highlights include an attached two-car garage, ample storage, and beautiful views of the surrounding landscape. Situated in the serene Long Green Manor, this property offers a perfect blend of elegance, space, and modern convenience. Don't miss the opportunity to make this exceptional house your forever home!
Location
State MD
County Baltimore
Zoning R
Rooms
Other Rooms Living Room, Dining Room, Primary Bedroom, Bedroom 2, Bedroom 3, Bedroom 4, Bedroom 5, Kitchen, Family Room, Foyer, Breakfast Room, Sun/Florida Room, Laundry, Recreation Room, Storage Room, Utility Room, Bathroom 2, Primary Bathroom, Full Bath
Basement Daylight, Partial, Fully Finished, Interior Access, Outside Entrance, Side Entrance, Sump Pump, Walkout Level, Windows
Main Level Bedrooms 5
Interior
Interior Features Attic, Combination Dining/Living, Combination Kitchen/Dining, Combination Kitchen/Living, Entry Level Bedroom, Family Room Off Kitchen, Floor Plan - Open, Kitchen - Eat-In, Kitchen - Gourmet, Kitchen - Table Space, Bathroom - Soaking Tub, Bathroom - Tub Shower, Upgraded Countertops, Walk-in Closet(s), Breakfast Area, Carpet, Ceiling Fan(s), Dining Area, Double/Dual Staircase, Pantry, Primary Bath(s), Recessed Lighting, Window Treatments
Hot Water Electric
Heating Heat Pump(s), Forced Air
Cooling Central A/C, Ceiling Fan(s)
Flooring Carpet, Ceramic Tile, Luxury Vinyl Plank
Fireplaces Number 1
Fireplaces Type Wood, Brick, Corner, Mantel(s)
Equipment Built-In Microwave, Dishwasher, Dryer, Exhaust Fan, Range Hood, Refrigerator, Stainless Steel Appliances, Washer, Water Heater, Disposal, Oven - Wall
Fireplace Y
Window Features Bay/Bow,Double Pane
Appliance Built-In Microwave, Dishwasher, Dryer, Exhaust Fan, Range Hood, Refrigerator, Stainless Steel Appliances, Washer, Water Heater, Disposal, Oven - Wall
Heat Source Electric
Laundry Main Floor, Dryer In Unit, Washer In Unit
Exterior
Parking Features Additional Storage Area, Built In, Garage - Rear Entry, Garage Door Opener, Oversized
Garage Spaces 8.0
Water Access N
Accessibility None
Attached Garage 2
Total Parking Spaces 8
Garage Y
Building
Lot Description Landscaping, Rural
Story 2
Foundation Concrete Perimeter
Sewer On Site Septic
Water Well
Architectural Style Raised Ranch/Rambler
Level or Stories 2
Additional Building Above Grade, Below Grade
New Construction N
Schools
Elementary Schools Carroll Manor
Middle Schools Cockeysville
High Schools Loch Raven
School District Baltimore County Public Schools
Others
Senior Community No
Tax ID 04111600003747
Ownership Fee Simple
SqFt Source Assessor
Security Features Carbon Monoxide Detector(s),Smoke Detector
Special Listing Condition Standard




