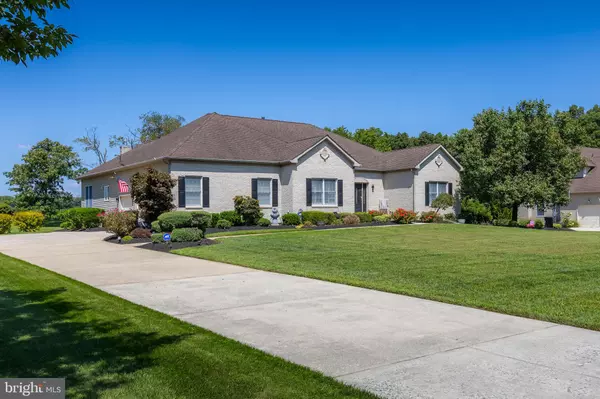131 PREAKNESS DR Mullica Hill, NJ 08062
UPDATED:
11/25/2024 08:24 PM
Key Details
Property Type Single Family Home
Sub Type Detached
Listing Status Active
Purchase Type For Sale
Square Footage 4,463 sqft
Price per Sqft $209
Subdivision Manors At Saratoga
MLS Listing ID NJGL2046216
Style Ranch/Rambler,Traditional,Contemporary,Raised Ranch/Rambler
Bedrooms 4
Full Baths 3
Half Baths 1
HOA Fees $400/ann
HOA Y/N Y
Abv Grd Liv Area 3,272
Originating Board BRIGHT
Year Built 2006
Annual Tax Amount $15,684
Tax Year 2024
Lot Dimensions 1.1 acres
Property Description
Welcome to Your Dream LUXURY RANCH-Style Home! This stunning 4,463 sq. foot home radiates elegance and warmth, perfectly designed for modern living. Nestled on 1.1 serene acres BACKING UP TO PRESERVED LAND, this home offers tranquility and PRIVACY—ideal for growing families, empty nesters and professionals alike. 3 or 4 bedrooms
As you step into the grand foyer, you're greeted by an expansive OPEN-CONCEPT layout tailored for both ENTERTAINING and comfortable daily living. Rich CHERRY HARDWOOD floors flow seamlessly through the living and dining areas, extending into a cozy family room that radiates warmth, perfect for gatherings. Built-in Bluetooth speakers in the main living areas set the ambiance with your favorite music or podcasts.
The versatile office, enclosed with elegant glass doors, provides a stylish workspace for remote professionals or can easily transform into a guest room.
At the heart of the home, the CHEF'S KITCHEN stands out with a spacious island, high-end appliances, and a double oven, all complemented by custom oversized cherry cabinetry that offers abundant storage. Recessed and under-cabinet lighting, along with tasteful pendant lights, enhances the beauty and functionality of this culinary space
Retreat to the luxurious primary suite, where dual walk-in closets offer ample storage and a spa-like bath awaits, complete with a soaking tub, glass-enclosed shower and ceramic tile. Secondary bedrooms are thoughtfully tucked away, providing privacy and a serene ambiance for restful nights.
The FINISHED BASEMENT is a gem for relaxation and entertainment, with a wet bar and media room. Located in the desirable Saratoga Manors and within the CLEARVIEW SCHOOL DISTRICT, this home offers easy access to major roads and downtown Mullica Hill.
Schedule your private tour today and discover the exceptional lifestyle that awaits you!
Location
State NJ
County Gloucester
Area Harrison Twp (20808)
Zoning R1
Rooms
Other Rooms Living Room, Dining Room, Primary Bedroom, Bedroom 2, Kitchen, Game Room, Family Room, Den, Bedroom 1, Sun/Florida Room, Great Room, Other, Office, Storage Room, Utility Room, Bathroom 1, Bathroom 3, Half Bath
Basement Full, Sump Pump, Heated, Partially Finished, Space For Rooms, Improved, Shelving, Windows
Main Level Bedrooms 4
Interior
Interior Features Attic, Breakfast Area, Carpet, Ceiling Fan(s), Chair Railings, Crown Moldings, Dining Area, Entry Level Bedroom, Family Room Off Kitchen, Floor Plan - Open, Formal/Separate Dining Room, Kitchen - Gourmet, Kitchen - Island, Pantry, Primary Bath(s), Recessed Lighting, Bathroom - Soaking Tub, Sprinkler System, Bathroom - Stall Shower, Upgraded Countertops, Walk-in Closet(s), Wet/Dry Bar, Wood Floors
Hot Water Natural Gas
Heating Forced Air
Cooling Central A/C
Flooring Carpet, Ceramic Tile, Solid Hardwood
Fireplaces Number 2
Fireplaces Type Double Sided, Fireplace - Glass Doors, Gas/Propane, Heatilator, Mantel(s), Marble
Inclusions Existing Appliances, Pool Table, Security Cameras, Blue tooth Speakers. Negotiable furnishings and items throughout.
Equipment Built-In Microwave, Built-In Range, Cooktop, Dishwasher, Dryer, Dryer - Gas, Extra Refrigerator/Freezer, Oven - Double, Oven/Range - Electric, Refrigerator, Stainless Steel Appliances, Washer
Fireplace Y
Window Features Double Pane,Energy Efficient,Sliding,Screens
Appliance Built-In Microwave, Built-In Range, Cooktop, Dishwasher, Dryer, Dryer - Gas, Extra Refrigerator/Freezer, Oven - Double, Oven/Range - Electric, Refrigerator, Stainless Steel Appliances, Washer
Heat Source Natural Gas
Laundry Main Floor
Exterior
Garage Garage - Side Entry, Garage Door Opener, Inside Access
Garage Spaces 11.0
Fence Partially
Utilities Available Under Ground, Cable TV
Water Access N
Roof Type Shingle
Accessibility None
Attached Garage 3
Total Parking Spaces 11
Garage Y
Building
Lot Description Cul-de-sac, Adjoins - Open Space, Backs to Trees, No Thru Street
Story 1
Foundation Concrete Perimeter
Sewer On Site Septic
Water Public
Architectural Style Ranch/Rambler, Traditional, Contemporary, Raised Ranch/Rambler
Level or Stories 1
Additional Building Above Grade, Below Grade
Structure Type Tray Ceilings,Vaulted Ceilings,9'+ Ceilings
New Construction N
Schools
Elementary Schools Pleasant Valley School
Middle Schools Clearview Regional
High Schools Clearview Regional
School District Harrison Township
Others
HOA Fee Include Common Area Maintenance
Senior Community No
Tax ID 08-00054-00004 16
Ownership Other
Security Features Security System,Exterior Cameras,Main Entrance Lock
Special Listing Condition Standard

GET MORE INFORMATION




