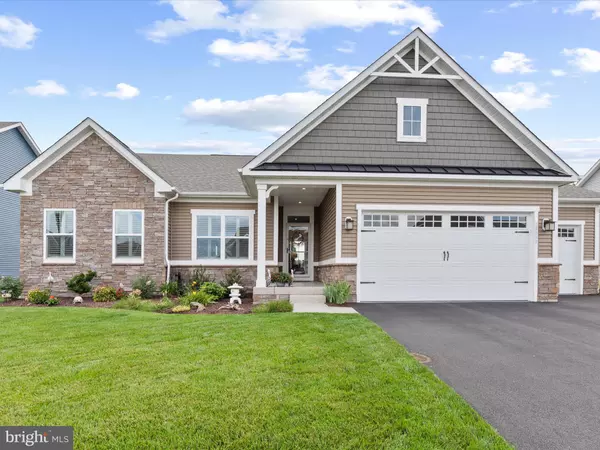29039 SOOTY TERN CIR Millsboro, DE 19966
UPDATED:
09/05/2024 04:02 AM
Key Details
Property Type Single Family Home
Sub Type Detached
Listing Status Pending
Purchase Type For Sale
Square Footage 3,018 sqft
Price per Sqft $207
Subdivision Peninsula Lakes
MLS Listing ID DESU2068602
Style Ranch/Rambler,Coastal
Bedrooms 3
Full Baths 3
HOA Fees $196/mo
HOA Y/N Y
Abv Grd Liv Area 1,990
Originating Board BRIGHT
Year Built 2020
Annual Tax Amount $1,582
Tax Year 2023
Lot Dimensions 79.00 x 97.00
Property Description
A rare find in this community, the home features a 3-car garage with a finished interior, custom cabinets, slat walls, and a side exit door. Every concrete surface, both inside and out, has been professionally coated by Pinnacle, ensuring durability and style.
Inside, the spacious floor plan is designed for modern living, highlighted by luxury plank flooring, a coffered ceiling, plantation shutters, and expansive windows that fill the home with natural light. The gourmet kitchen is a chef's dream, boasting sleek Quartz countertops, 42" cabinets with under-cabinet lighting, a classic subway tile backsplash, stainless steel appliances, a gas range and hood, an LG ThinQ smart refrigerator, and a large island illuminated by stylish pendant lights. This space is perfect for both culinary creativity and socializing, flowing seamlessly into the living and dining areas, and providing easy access to the outdoor patio.
The primary suite is a private retreat, featuring a walk-in closet, tray ceiling, and an atrium door leading to the patio. The ensuite bath includes dual vanities, a stall shower, and a private water closet. Two additional bedrooms, a full bath, and a laundry room complete the main level.
The finished basement offers additional living space with a full bath and an unfinished bonus room that could easily be converted into a fourth bedroom. This home is loaded with upgrades, including a battery backup system for the sump pump, a whole-house surge protector and generator hookup, an irrigation well, trash enclosure, and new ceiling fans throughout. The termite treatment is also guaranteed for 10 years, adding peace of mind.
Residents of Peninsula Lakes enjoy an array of amenities, including a resort-style pool with a lazy river, a lakeside clubhouse, fitness center, yoga room, fishing pier, playground, tennis courts, dog park, and pickleball courts. Don't miss the opportunity to make this extraordinary home your own in a community that offers the perfect blend of luxury and convenience.
Location
State DE
County Sussex
Area Indian River Hundred (31008)
Zoning RES
Rooms
Other Rooms Living Room, Dining Room, Primary Bedroom, Bedroom 2, Bedroom 3, Kitchen, Basement, Foyer, Laundry
Basement Partially Finished, Improved, Interior Access, Windows
Main Level Bedrooms 3
Interior
Interior Features Breakfast Area, Carpet, Ceiling Fan(s), Floor Plan - Open, Combination Dining/Living, Combination Kitchen/Dining, Combination Kitchen/Living, Dining Area, Entry Level Bedroom, Family Room Off Kitchen, Kitchen - Gourmet, Kitchen - Island, Primary Bath(s), Tub Shower, Stall Shower, Upgraded Countertops, Walk-in Closet(s)
Hot Water Natural Gas
Heating Forced Air
Cooling Central A/C
Flooring Luxury Vinyl Plank, Partially Carpeted
Equipment Built-In Microwave, Built-In Range, Dishwasher, Exhaust Fan, Icemaker, Oven - Self Cleaning, Oven - Single, Oven/Range - Gas, Refrigerator, Stainless Steel Appliances, Water Heater - Tankless
Fireplace N
Window Features Double Pane,Screens,Vinyl Clad
Appliance Built-In Microwave, Built-In Range, Dishwasher, Exhaust Fan, Icemaker, Oven - Self Cleaning, Oven - Single, Oven/Range - Gas, Refrigerator, Stainless Steel Appliances, Water Heater - Tankless
Heat Source Natural Gas
Laundry Main Floor
Exterior
Exterior Feature Patio(s), Roof, Porch(es)
Parking Features Garage - Front Entry, Garage Door Opener, Inside Access
Garage Spaces 7.0
Amenities Available Bar/Lounge, Billiard Room, Club House, Community Center, Dining Rooms, Exercise Room, Jog/Walk Path, Party Room, Pool - Outdoor, Common Grounds, Dog Park, Meeting Room, Pier/Dock, Swimming Pool
Water Access N
View Garden/Lawn
Roof Type Asphalt,Pitched
Accessibility Other
Porch Patio(s), Roof, Porch(es)
Attached Garage 3
Total Parking Spaces 7
Garage Y
Building
Lot Description Landscaping, Front Yard, Rear Yard, SideYard(s)
Story 2
Foundation Concrete Perimeter
Sewer Public Sewer
Water Public
Architectural Style Ranch/Rambler, Coastal
Level or Stories 2
Additional Building Above Grade, Below Grade
Structure Type 9'+ Ceilings,Dry Wall,Tray Ceilings
New Construction N
Schools
School District Indian River
Others
HOA Fee Include Common Area Maintenance,Pool(s),Snow Removal,Trash,Lawn Care Front,Lawn Care Rear,Lawn Care Side,Pier/Dock Maintenance
Senior Community No
Tax ID 234-29.00-1745.00
Ownership Fee Simple
SqFt Source Assessor
Security Features Main Entrance Lock,Smoke Detector
Special Listing Condition Standard

GET MORE INFORMATION




