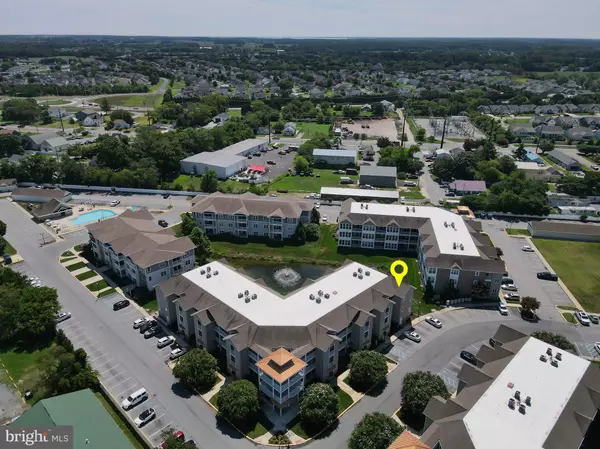17436 SLIPPER SHELL WAY #16 Lewes, DE 19958
UPDATED:
11/24/2024 01:17 PM
Key Details
Property Type Condo
Sub Type Condo/Co-op
Listing Status Active
Purchase Type For Sale
Square Footage 1,504 sqft
Price per Sqft $265
Subdivision Sandbar Village
MLS Listing ID DESU2068418
Style Traditional
Bedrooms 3
Full Baths 2
Condo Fees $969/qua
HOA Y/N N
Abv Grd Liv Area 1,504
Originating Board BRIGHT
Year Built 2006
Annual Tax Amount $1,349
Tax Year 2023
Lot Dimensions 0.00 x 0.00
Property Description
Location
State DE
County Sussex
Area Lewes Rehoboth Hundred (31009)
Zoning RC
Rooms
Other Rooms Living Room, Primary Bedroom, Bedroom 2, Bedroom 3, Kitchen, Foyer, Sun/Florida Room, Primary Bathroom, Full Bath
Main Level Bedrooms 3
Interior
Interior Features Ceiling Fan(s), Dining Area, Floor Plan - Open, Primary Bath(s), Bathroom - Soaking Tub, Bathroom - Stall Shower, Bathroom - Tub Shower, Upgraded Countertops, Walk-in Closet(s)
Hot Water Electric
Heating Forced Air
Cooling Central A/C
Flooring Luxury Vinyl Plank, Tile/Brick
Fireplaces Number 1
Fireplaces Type Corner, Electric
Equipment Oven/Range - Electric, Refrigerator, Dishwasher, Microwave, Water Heater, Washer/Dryer Stacked
Furnishings No
Fireplace Y
Appliance Oven/Range - Electric, Refrigerator, Dishwasher, Microwave, Water Heater, Washer/Dryer Stacked
Heat Source Electric
Laundry Has Laundry
Exterior
Exterior Feature Balcony
Amenities Available Pool - Outdoor
Water Access N
Accessibility Other, Elevator
Porch Balcony
Garage N
Building
Story 1
Unit Features Garden 1 - 4 Floors
Foundation Slab
Sewer Public Sewer
Water Public
Architectural Style Traditional
Level or Stories 1
Additional Building Above Grade, Below Grade
New Construction N
Schools
School District Cape Henlopen
Others
Pets Allowed Y
HOA Fee Include Trash,Pool(s),Lawn Maintenance,Health Club,Ext Bldg Maint
Senior Community No
Tax ID 334-05.00-137.00-4208
Ownership Condominium
Security Features Smoke Detector
Acceptable Financing Cash, Conventional
Horse Property N
Listing Terms Cash, Conventional
Financing Cash,Conventional
Special Listing Condition Standard
Pets Allowed No Pet Restrictions

GET MORE INFORMATION




