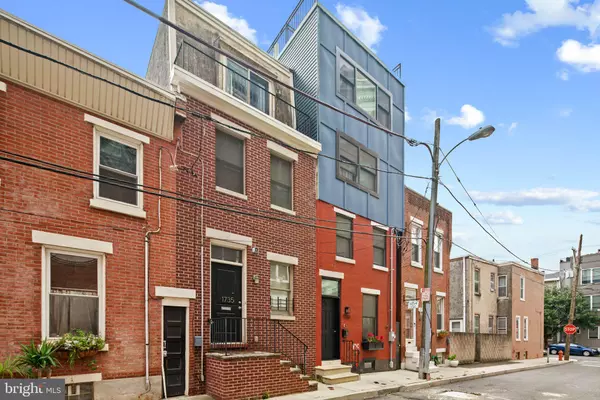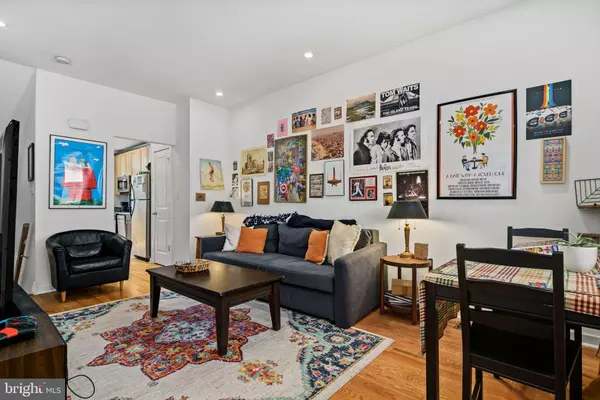1735 SEPVIVA ST Philadelphia, PA 19125
UPDATED:
11/08/2024 06:07 PM
Key Details
Property Type Townhouse
Sub Type Interior Row/Townhouse
Listing Status Active
Purchase Type For Sale
Square Footage 1,309 sqft
Price per Sqft $294
Subdivision Fishtown
MLS Listing ID PAPH2380630
Style Traditional
Bedrooms 2
Full Baths 2
HOA Y/N N
Abv Grd Liv Area 1,309
Originating Board BRIGHT
Year Built 2008
Annual Tax Amount $5,215
Tax Year 2024
Lot Size 644 Sqft
Acres 0.01
Lot Dimensions 14.00 x 46.00
Property Description
Situated on a quiet block just steps from Frankford Ave, this spacious 2 bed, 2 full bath home with over 1300sq/ft of space is ready to move in. The main floor consists of an open living area with hardwood floors and recessed lighting, leading to a well-appointed kitchen featuring a dishwasher, refrigerator, gas range, and ample cabinet space. Off of the kitchen, you will find a rear patio, perfect for gatherings and outdoor dining. Upstairs on the 2nd level, you will find a spacious bedroom with a large closet and a hall bathroom with a stall shower with subway tile and a window that allows natural light to flood the space. Continuing up to the 3rd floor, you will find the primary bedroom with access to a private balcony, multiple closets, and a spacious and sunny full bath. Downstairs, the full, unfinished basement provides tons of storage and a washer/dryer for added ease. Other features include a brand-new HVAC installed just in time for the late-summer heat, hardwood floors throughout, and great natural light.
This prime location can't beat with Palmer Park and Palmer Doggie Depot right there as well as restaurants/bars like LMNO, Kayala, and the International, to name a few. Commuters will also enjoy quick access to the Market/Frankford Line as well as multiple bus stops nearby. Also located in the Alexander Adaire catchment. Don't miss this opportunity to experience Fishtown living at its finest!
Location
State PA
County Philadelphia
Area 19125 (19125)
Zoning RSA5
Rooms
Basement Unfinished
Interior
Interior Features Floor Plan - Open, Wood Floors
Hot Water Natural Gas
Heating Forced Air
Cooling Central A/C
Inclusions All appliances in as-is condition
Equipment Dishwasher, Disposal, Dryer, Microwave, Oven/Range - Gas, Refrigerator, Washer
Fireplace N
Appliance Dishwasher, Disposal, Dryer, Microwave, Oven/Range - Gas, Refrigerator, Washer
Heat Source Natural Gas
Exterior
Exterior Feature Balcony, Patio(s)
Utilities Available Cable TV
Water Access N
Accessibility None
Porch Balcony, Patio(s)
Garage N
Building
Story 3
Foundation Stone
Sewer Public Sewer
Water Public
Architectural Style Traditional
Level or Stories 3
Additional Building Above Grade, Below Grade
New Construction N
Schools
School District The School District Of Philadelphia
Others
Senior Community No
Tax ID 181473210
Ownership Fee Simple
SqFt Source Assessor
Acceptable Financing Cash, Conventional, FHA
Listing Terms Cash, Conventional, FHA
Financing Cash,Conventional,FHA
Special Listing Condition Standard

GET MORE INFORMATION




