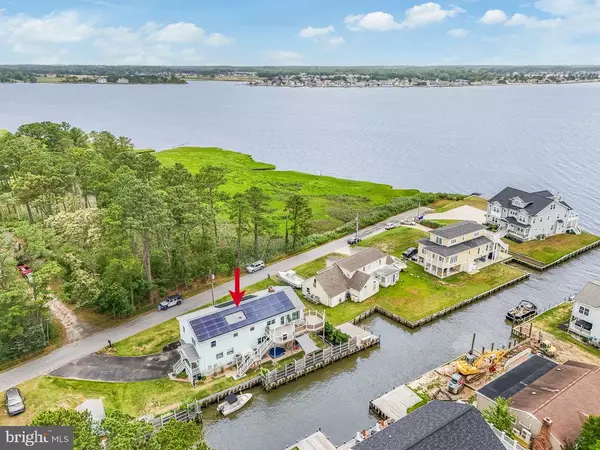21 HUNT CLUB RD Lewes, DE 19958
UPDATED:
11/14/2024 06:52 PM
Key Details
Property Type Single Family Home
Sub Type Detached
Listing Status Active
Purchase Type For Sale
Square Footage 3,035 sqft
Price per Sqft $393
Subdivision Joy Beach
MLS Listing ID DESU2065474
Style Raised Ranch/Rambler
Bedrooms 4
Full Baths 3
HOA Fees $375/ann
HOA Y/N Y
Abv Grd Liv Area 3,035
Originating Board BRIGHT
Year Built 1979
Annual Tax Amount $1,628
Tax Year 2023
Lot Size 0.280 Acres
Acres 0.28
Lot Dimensions 150.00 x 83.00
Property Description
Location
State DE
County Sussex
Area Indian River Hundred (31008)
Zoning AR-1
Rooms
Other Rooms Living Room, Dining Room, Primary Bedroom, Bedroom 2, Bedroom 4, Kitchen, Game Room, Family Room, Sun/Florida Room, Laundry, Workshop, Bathroom 2, Bathroom 3, Primary Bathroom
Interior
Interior Features Attic, Ceiling Fan(s), Dining Area, Floor Plan - Open, Primary Bath(s), Recessed Lighting, Upgraded Countertops
Hot Water Electric
Heating Heat Pump(s)
Cooling Central A/C
Flooring Carpet, Ceramic Tile, Luxury Vinyl Plank
Inclusions Security System
Equipment Dishwasher, Indoor Grill, Microwave, Stainless Steel Appliances, Water Heater, Oven/Range - Electric, Water Conditioner - Owned
Fireplace N
Appliance Dishwasher, Indoor Grill, Microwave, Stainless Steel Appliances, Water Heater, Oven/Range - Electric, Water Conditioner - Owned
Heat Source Electric, Solar
Laundry Has Laundry, Lower Floor
Exterior
Exterior Feature Deck(s), Patio(s)
Fence Partially
Amenities Available Boat Ramp
Waterfront Description Private Dock Site
Water Access Y
View Water, Canal, Bay
Roof Type Architectural Shingle
Accessibility None
Porch Deck(s), Patio(s)
Garage N
Building
Lot Description Bulkheaded, Landscaping
Story 2
Foundation Block
Sewer Gravity Sept Fld, Other
Water Well
Architectural Style Raised Ranch/Rambler
Level or Stories 2
Additional Building Above Grade, Below Grade
Structure Type Dry Wall,Paneled Walls
New Construction N
Schools
School District Cape Henlopen
Others
Senior Community No
Tax ID 234-12.00-93.00
Ownership Fee Simple
SqFt Source Assessor
Security Features Monitored,Security System
Acceptable Financing Cash, Conventional
Listing Terms Cash, Conventional
Financing Cash,Conventional
Special Listing Condition Standard

GET MORE INFORMATION




