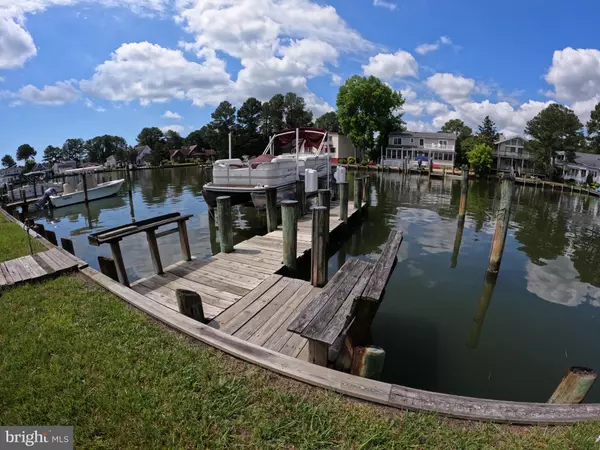233 TEAL CIR Ocean Pines, MD 21811
UPDATED:
09/24/2024 02:10 AM
Key Details
Property Type Single Family Home
Sub Type Detached
Listing Status Active
Purchase Type For Sale
Square Footage 2,161 sqft
Price per Sqft $365
Subdivision Ocean Pines - Teal Bay
MLS Listing ID MDWO2021424
Style Cape Cod
Bedrooms 5
Full Baths 3
HOA Y/N Y
Abv Grd Liv Area 2,161
Originating Board BRIGHT
Year Built 1984
Annual Tax Amount $3,530
Tax Year 2024
Lot Size 9,210 Sqft
Acres 0.21
Lot Dimensions 0.00 x 0.00
Property Description
Location
State MD
County Worcester
Area Worcester Ocean Pines
Zoning R-3
Rooms
Main Level Bedrooms 2
Interior
Interior Features Combination Dining/Living, Combination Kitchen/Dining, Entry Level Bedroom, Family Room Off Kitchen, Kitchen - Table Space, Ceiling Fan(s), Recessed Lighting, Dining Area, Kitchen - Island, Primary Bath(s)
Hot Water Electric
Heating Heat Pump(s)
Cooling Central A/C
Fireplaces Number 1
Fireplaces Type Brick, Wood
Equipment Built-In Microwave, Dishwasher, Dryer, Exhaust Fan, Disposal, Refrigerator, Stove, Washer
Fireplace Y
Window Features Bay/Bow,Casement,Skylights,Double Pane,Double Hung
Appliance Built-In Microwave, Dishwasher, Dryer, Exhaust Fan, Disposal, Refrigerator, Stove, Washer
Heat Source Electric
Laundry Has Laundry, Main Floor
Exterior
Exterior Feature Deck(s)
Parking Features Garage - Front Entry
Garage Spaces 1.0
Amenities Available Bar/Lounge, Beach, Beach Club, Boat Dock/Slip, Boat Ramp, Community Center, Golf Course, Golf Course Membership Available, Jog/Walk Path, Library, Marina/Marina Club, Meeting Room, Picnic Area, Pier/Dock, Tot Lots/Playground, Tennis Courts, Swimming Pool
Waterfront Description Private Dock Site
Water Access Y
Water Access Desc Canoe/Kayak,Boat - Powered,Personal Watercraft (PWC)
View Canal
Roof Type Architectural Shingle
Accessibility Other
Porch Deck(s)
Attached Garage 1
Total Parking Spaces 1
Garage Y
Building
Lot Description Bulkheaded
Story 2
Foundation Concrete Perimeter, Block
Sewer Public Sewer
Water Public
Architectural Style Cape Cod
Level or Stories 2
Additional Building Above Grade, Below Grade
New Construction N
Schools
Elementary Schools Showell
Middle Schools Stephen Decatur
High Schools Stephen Decatur
School District Worcester County Public Schools
Others
Pets Allowed Y
Senior Community No
Tax ID 2403070034
Ownership Fee Simple
SqFt Source Assessor
Special Listing Condition Standard
Pets Allowed Dogs OK, Cats OK

GET MORE INFORMATION




