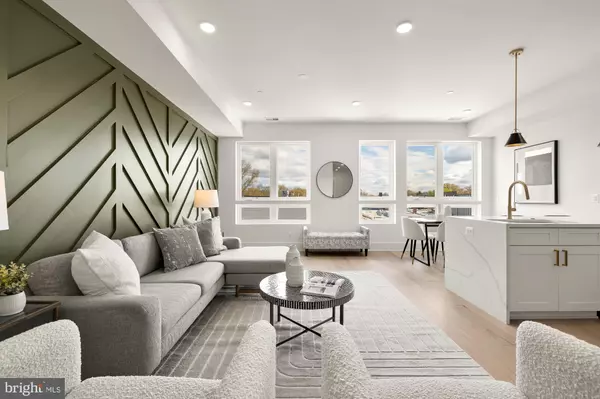1006 FLORIDA AVE NE #402 Washington, DC 20002
UPDATED:
11/22/2024 05:04 PM
Key Details
Property Type Condo
Sub Type Condo/Co-op
Listing Status Active
Purchase Type For Sale
Square Footage 1,216 sqft
Price per Sqft $534
Subdivision Trinidad
MLS Listing ID DCDC2136320
Style Contemporary
Bedrooms 2
Full Baths 2
Condo Fees $304/mo
HOA Y/N N
Abv Grd Liv Area 1,216
Originating Board BRIGHT
Year Built 2023
Tax Year 2023
Property Description
Brand new residences in Trinidad from Prestige Development Group! This newly constructed, contemporary condominium development presents an array of one- and two-bedroom units just steps from Union Market. These modern, open-plan residences feature soaring ceiling heights finished with wide-plank hardwood or LVP throughout, Samsung kitchen appliances, Callacatta Derby Quartz kitchen countertops, bespoke tile selections, an in-unit washer and dryer, and ample storage and closet space. Unit 402 is a multi-level unit hosting a spacious second-level primary suite with an expansive primary bathroom, walk-in closet, generous private roof deck, and a wet bar. The project is conveniently located just a 9-minute walk from Union Market, which is bustling with dining spots like St. Anselm, O-Ku Sushi, Masseria, Lucky Buns, La Jambe, Buffalo and Bergen, and A. Litteri. A variety of dining and drinking options on H-Street are also available within a 7-9 minute walk including Copycat Co., The Pug, Haymaker Bar, Toki Underground, and Sticky Rice. Trader Joe’s and Whole Foods is within walking distance of 11 minutes or less. The project is a 15-minute walk to the NoMa-Gallaudet U Metro Station (Red Line). Units Available: C102 (1BR + Den/1BA/847SF - $309,900) | 102 (1BR/1BA/622SF - $339,900) | 301 (2BR/2BA/855SF - $499,900) | 401 (2BR/2.5BA/1,275SF - $724,900) | 402 (2BR/2BA/1,216SF - $698,900).
Location
State DC
County Washington
Zoning MU-4
Rooms
Main Level Bedrooms 1
Interior
Hot Water Electric
Heating Central
Cooling Central A/C
Fireplace N
Heat Source Electric
Exterior
Amenities Available None
Water Access N
Accessibility None
Garage N
Building
Story 2
Unit Features Garden 1 - 4 Floors
Sewer Public Sewer
Water Public
Architectural Style Contemporary
Level or Stories 2
Additional Building Above Grade
New Construction Y
Schools
School District District Of Columbia Public Schools
Others
Pets Allowed Y
HOA Fee Include Water,Reserve Funds,Insurance
Senior Community No
Tax ID 0000//0000
Ownership Condominium
Special Listing Condition Standard
Pets Allowed No Pet Restrictions

GET MORE INFORMATION




