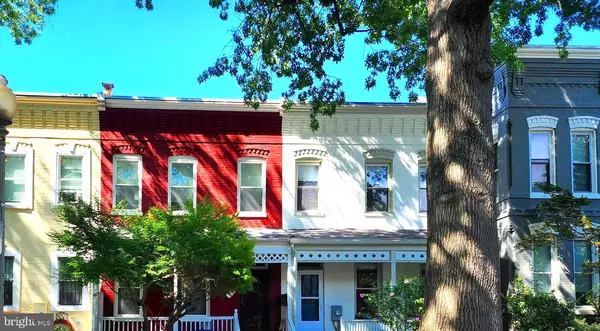812 I ST NE Washington, DC 20002
UPDATED:
11/15/2024 08:38 PM
Key Details
Property Type Townhouse
Sub Type Interior Row/Townhouse
Listing Status Active
Purchase Type For Sale
Square Footage 1,568 sqft
Price per Sqft $503
Subdivision Capitol Hill
MLS Listing ID DCDC2105328
Style Federal
Bedrooms 4
Full Baths 1
Half Baths 1
HOA Y/N N
Abv Grd Liv Area 1,568
Originating Board BRIGHT
Year Built 1900
Annual Tax Amount $6,798
Tax Year 2023
Lot Size 1,800 Sqft
Acres 0.04
Property Description
**(Public Open House) Sat, Oct 12 11:00 AM - 2:00 PM - Listing Agent will not be present and will be represented by a proxy.
Location
State DC
County Washington
Zoning RESIDENTIAL
Direction South
Interior
Interior Features Formal/Separate Dining Room, Kitchen - Eat-In, Kitchen - Table Space, Ceiling Fan(s), Bathroom - Tub Shower, Wood Floors
Hot Water Electric
Heating Forced Air
Cooling Central A/C
Flooring Hardwood, Vinyl
Fireplaces Number 1
Fireplaces Type Brick, Mantel(s)
Inclusions Stove/Rang, Microwave , Refrigerator w/Ice Maker, Dishwasher, Disposer and Ceiling Fans
Equipment Dishwasher, Disposal, Icemaker, Oven/Range - Electric, Stainless Steel Appliances, Washer/Dryer Hookups Only, Water Heater - High-Efficiency, Microwave
Furnishings No
Fireplace Y
Window Features Replacement
Appliance Dishwasher, Disposal, Icemaker, Oven/Range - Electric, Stainless Steel Appliances, Washer/Dryer Hookups Only, Water Heater - High-Efficiency, Microwave
Heat Source Electric
Laundry Hookup, Main Floor
Exterior
Exterior Feature Porch(es)
Garage Spaces 2.0
Carport Spaces 1
Fence Wrought Iron, Wood
Utilities Available Electric Available, Water Available, Phone Available, Cable TV Available
Amenities Available None
Water Access N
View City
Roof Type Flat,Metal,Rubber
Street Surface Concrete,Paved,Stone,Alley
Accessibility Level Entry - Main
Porch Porch(es)
Road Frontage Public
Total Parking Spaces 2
Garage N
Building
Lot Description Landscaping, Front Yard, Rear Yard, Private
Story 2
Foundation Brick/Mortar, Concrete Perimeter, Crawl Space, Wood
Sewer Public Sewer
Water Public
Architectural Style Federal
Level or Stories 2
Additional Building Above Grade, Below Grade
Structure Type Brick,Dry Wall,9'+ Ceilings
New Construction N
Schools
School District District Of Columbia Public Schools
Others
HOA Fee Include None
Senior Community No
Tax ID 0910//0033
Ownership Fee Simple
SqFt Source Assessor
Security Features Smoke Detector,Main Entrance Lock
Acceptable Financing Conventional, FHA, VA, Cash
Horse Property N
Listing Terms Conventional, FHA, VA, Cash
Financing Conventional,FHA,VA,Cash
Special Listing Condition Standard

GET MORE INFORMATION




